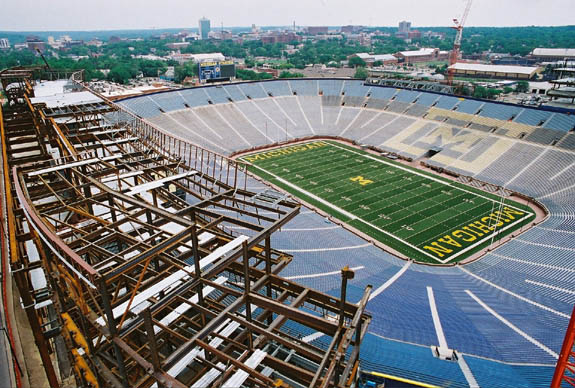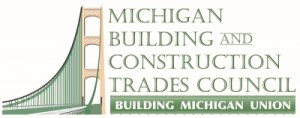A new look this fall for U-M Stadium
Date Posted: September 5 2008
ANN ARBOR - If you see some unusual shadows while watching University of Michigan football games this fall, they were made possible by the hard work of the iron workers and other trades.
On Aug. 11, Iron Workers Local 25 members, their contractors and university representatives celebrated the topping out of the second of two new superstructures that loom over the east and west sides of Michigan Stadium.
When the $226 million project is complete, the new iron framework on the west side will house an elevated concourse, a new press box for media and game operations, new club seats with chair backs, and enclosed seating. The east-side structure will include an elevated concourse with new concessions and restrooms, and additional indoor and outdoor seating. About 400,000 square feet of new space will be created.
"It's an historic day," said University of Michigan Athletic Director Bill Martin, addressing a crowd of about 200 Hardhats, contractors and university workers. "Thanks to all the construction workers for their contributions to this renovation and update of Michigan Stadium."
Barton Malow is managing the overall project. The steel erection is being managed by Douglas Steel (west side) and Bristol Steel (east side).
The structures will stand 10 feet higher than the current scoreboards, and include 83 suites and 3,200 club seats. Construction began after last season and will be phased through to completion in 2010 so that football games aren't interrupted. Some seats will be lost during the work, but the stadium will overall net about 500 more seats, which will keep the Big House the biggest college football venue in the nation, with a capacity of 108,000.
Neil Morton, senior project manager for Barton Malow, thanked Bristol Steel (whose structure was topped out that day) and Douglas Steel (which topped out several weeks prior) "for putting this together and helping us hoist the last beam."
Damian McGuire, vice president of project management for Bristol, said the trades worked through "significant delays" on the north side of the structure because of poor soil conditions and the need for re-designing and installing a larger and deeper mass of the concrete foundations. "This place was built on a swamp," he said. "Midstream we had to do some re-designs and we were able to put it all together. The workforce excelled. They met our expectations every day."
Iron workers installed 7,300 tons of steel on the east and west sides of the stadium. There will be 350,000 square feet - or six football fields - of poured concrete. About 13,000 cubic yards of concrete were used in 151 caissons to support the structure. As of Aug. 11, 240,200 man-hours were worked on the stadium without a lost-time injury, according to the Barton Malow safety representative on the site.
The plans also call for buildings to be constructed on the concourse at the north and south end zones to house additional restrooms and concessions, and support functions such as first-aid, police/security and will-call. The structures will be covered in the same brickwork as the new sideline buildings.
Other improvements to the stadium will include an increase in the number and quality of restrooms; an increase in the number of concession stands and a greater variety of fare; widening the aisles; adding handrails; increasing the number of points of entry and exit for improved crowd circulation and a safer environment; and adding dedicated seating for fans with impaired mobility.
Barton Malow's Morton added: "there are a lot of big improvements being made, and there are more to come. There are lots of things beyond the steel."

THIS VIEW SHOWS new structural iron this summer on the west side of the University of Michigan football satdium, which is undergoing a $226 expansion and renovation. Photo by Steve Gulick
