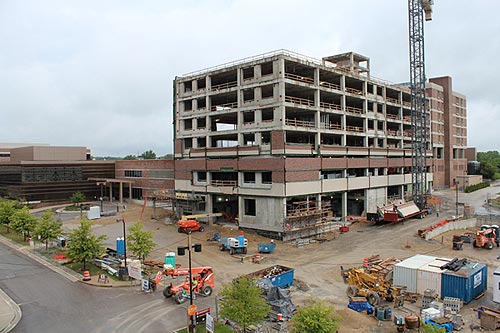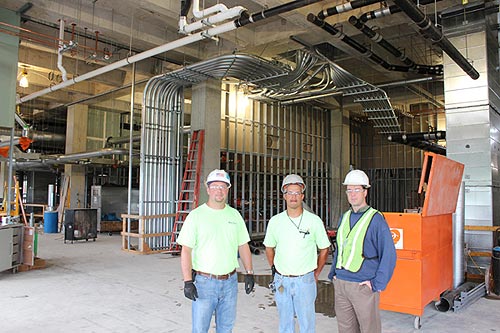Crittenton’s new tower: well planned, well done
Date Posted: August 3 2012
ROCHESTER HILLS –The prognosis for Crittenton Hospital Medical Center: 87 new private rooms, better delivery of health care, and happier and healthier patients.
Crittenton’s new South Tower currently under construction, will create one of the greatest physical changes to the facility since it opened 45 years ago. The six-story, 165,560-square-foot patient tower will provide private patient rooms for 90 percent of Crittenton’s 290 beds. The project on Crittenton’s campus at West University and Livernois Roads will also create shell space for 29 additional beds.
Work began on the tower in March 2011. The construction team includes Barton Malow in partnership with Frank Rewold and Son, their subcontractors and the building trades. “We’ve had a mild winter, a dry summer, and we’re building some momentum,” said Barton Malow Construction Manager Larry Dziedzic. “It’s a great group of tradespeople out here, and they’re doing a very good job. There’s a real good nucleus of people and contractors.”
The project currently is employing 95-100 Hardhats, and that’s about peak employment, but it’s a number that will remain consistent in the coming months. Construction of the $65 million project has been fairly straightforward, with a concrete frame and plenty of glass. But an extraordinary amount of pre-construction planning has gone into the project
Monte Oberlee, Crittenton’s Administrator – Environment of Care Services, said that employing Integrated Project Delivery (IPD) has made the project very cost effective. IPD has provided a high level of planning, collaboration and computer modeling. The benefits of more intensive preconstruction work, he said, has brought about “incredible” efficiencies in the construction process.
Barton Malow-Rewold, along with their major subcontractors, partnered with project architect Harley Ellis Devereaux from the onset of project design. Building trades foremen and journeymen were all consulted before construction, and laid out in 3-D Building Information Modeling (BIM) how the structure and mechanical systems would be built. An “incentivized project delivery model,” as Oberlee called it, “put rewards back in the pockets of contractors for meeting goals and other expectations. IPD has provided a collaborative, lean environment for planning and construction.”
Barton Malow Project Manager Andrew Miller said a good example of the benefits of the preplanning involved the replacement of the hospital’s existing loading dock, which was in the way of the new tower’s footprint. Instead of building a temporary dock, the planning team relocated the replacement dock so that it could remain permanent after the construction process. As a result, no money was spent on a temporary receiving dock
“It was a collaborative process and we made sure that we got everything done in the design process,” Miller said “Everybody was involved. We wanted it done once and done right, and that’s what’s happening.”
The new tower has mechanical systems on the first floor, and the second will contain the hospital’s relocated pharmacy, which will be robotic and automated to fill prescriptions more efficiently. A garden roof will be built between the new and existing tower. The patient rooms will be located on the upper floors.
Oberlee said a facility with 90 percent private rooms will help improve hospital operations in a number of ways:
- Private rooms are highly desired by patients.
- New patients will no longer have to be matched with existing patients – with gender and illness type being primary factors for making roommate matches. “Sometimes, when new patients come in, it results in musical beds,” Oberlee said. “Private rooms offer huge efficiencies.”
- That efficiency extends to infection control. When a patient leaves a room, that portion of the room gets an extensive “terminal cleaning” in the facility’s effort to prevent the transmission of disease. If a patient has to be moved, it requires more effort by the hospital staff.
- With private rooms, hospital staff don’t have to talk to family members in the hall about private medical matters, they just close the door.
Crittenton opened in 1967 with what is currently the West Tower, and an East Tower expansion opened in 1976. The South Tower is scheduled for completion in October 2013.
With this project leaving shell space for 29 additional beds, and the structure allowing for an additional two top floors, “we’re building for today, tomorrow and the day after tomorrow,” Oberlee said.

CRITTENTON HOSPITAL’S new South Tower under construction in Rochester Hills.

WE’RE ALWAYS UP for a conduit-as-artwork photo, and here’s an example on the second floor of Crittenton Hospital’s South Tower. It took about six weeks for Brock Berlin, left, of IBEW Local 58 of Moote Electric to bend and install the 2.5-to-4-inch power distribution conduit shown in the background. Rick Fisher also worked on it but wasn’t around for the photo. With Brock are foreman Rob Jensen, center, and Mike Iwanski, an electrical engineer who worked on the conduit’s design with architect Harley Ellis Devereaux. “It’s quite a work of art,” said Barton Malow Construction Manager Larry Dziedzic. “I know they had to tweak it a bit, but nearly all of it was done with the BIM modeling.” Jensen called the conduit, “one of a kind, a great job” by the journeymen electricians.
