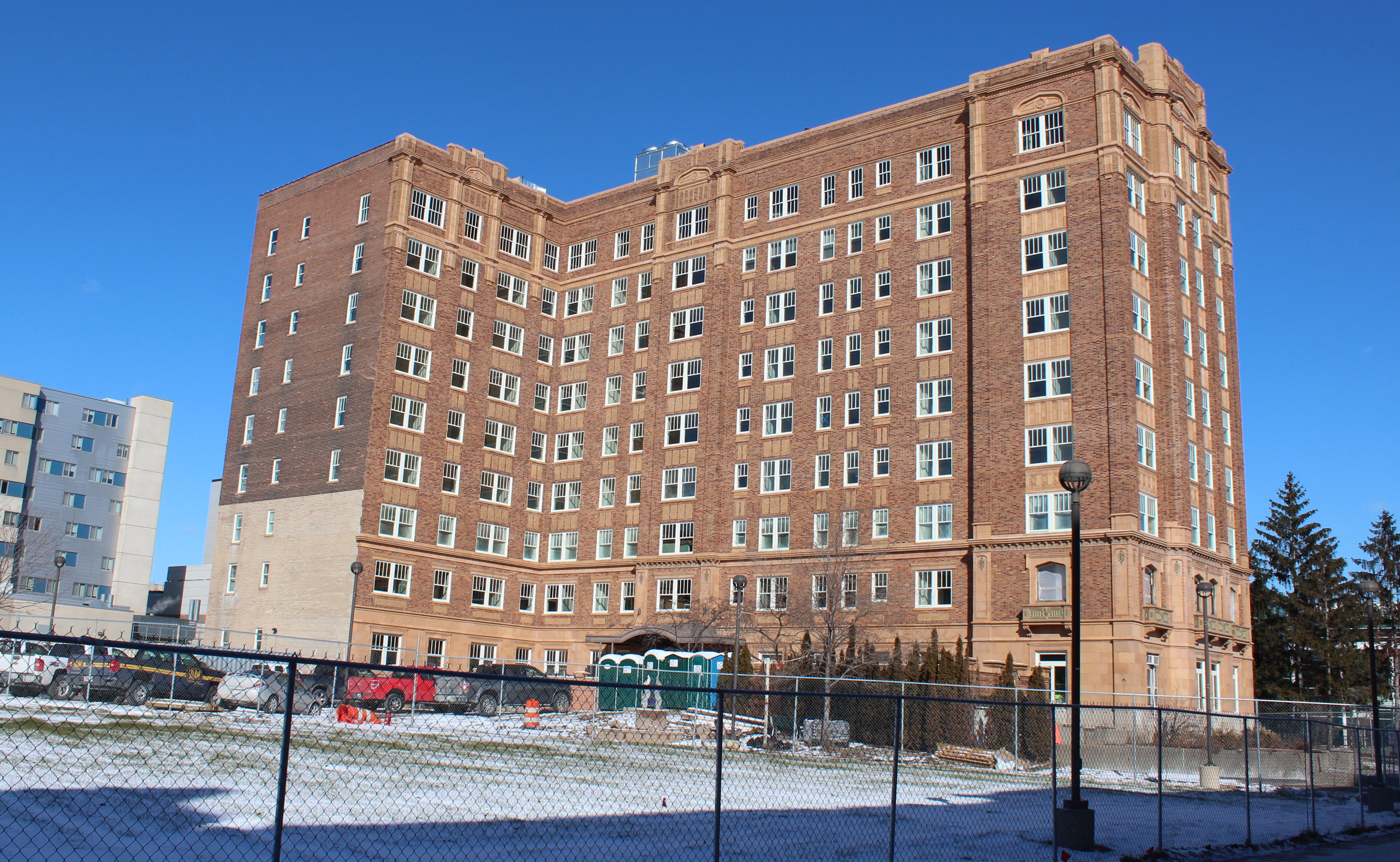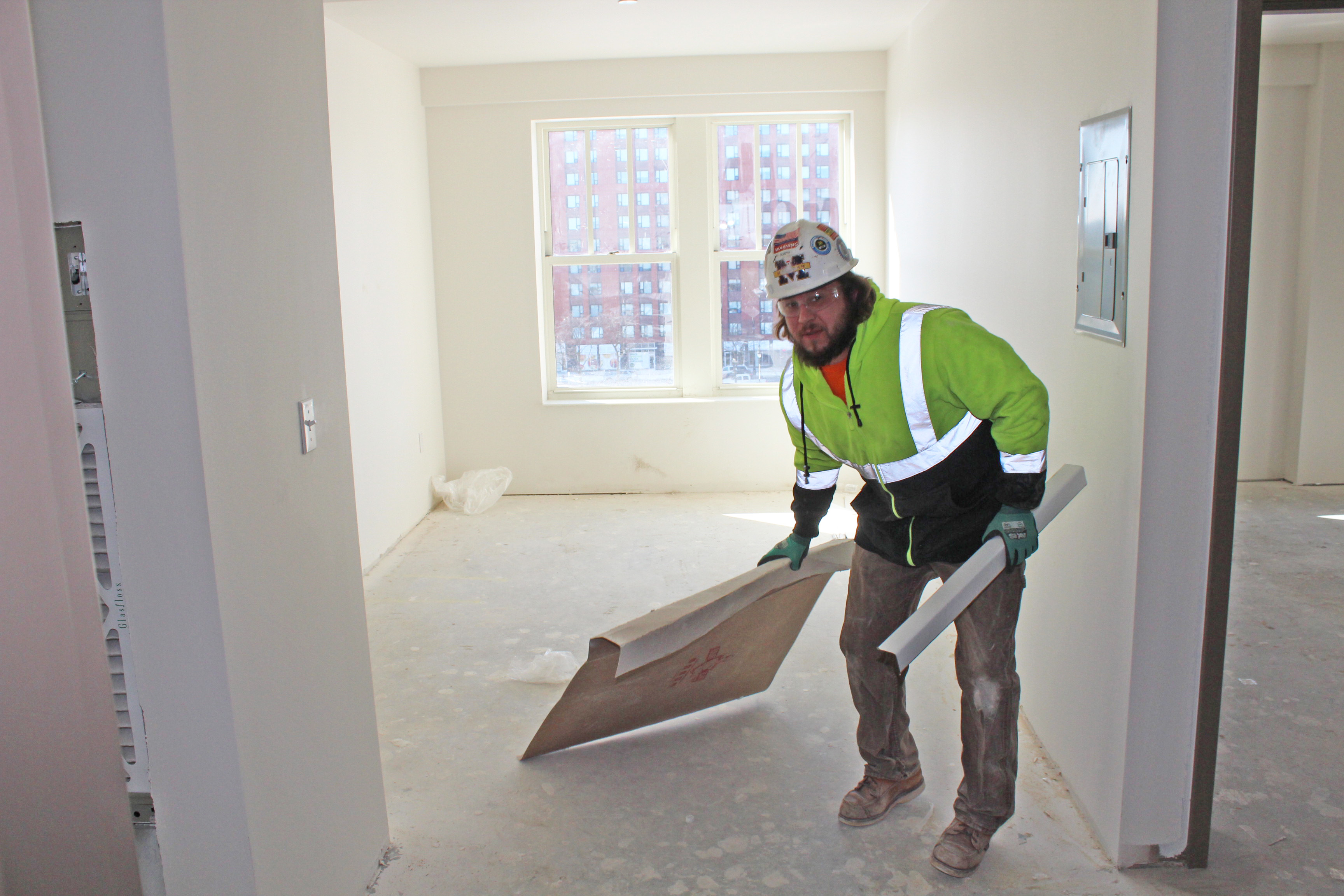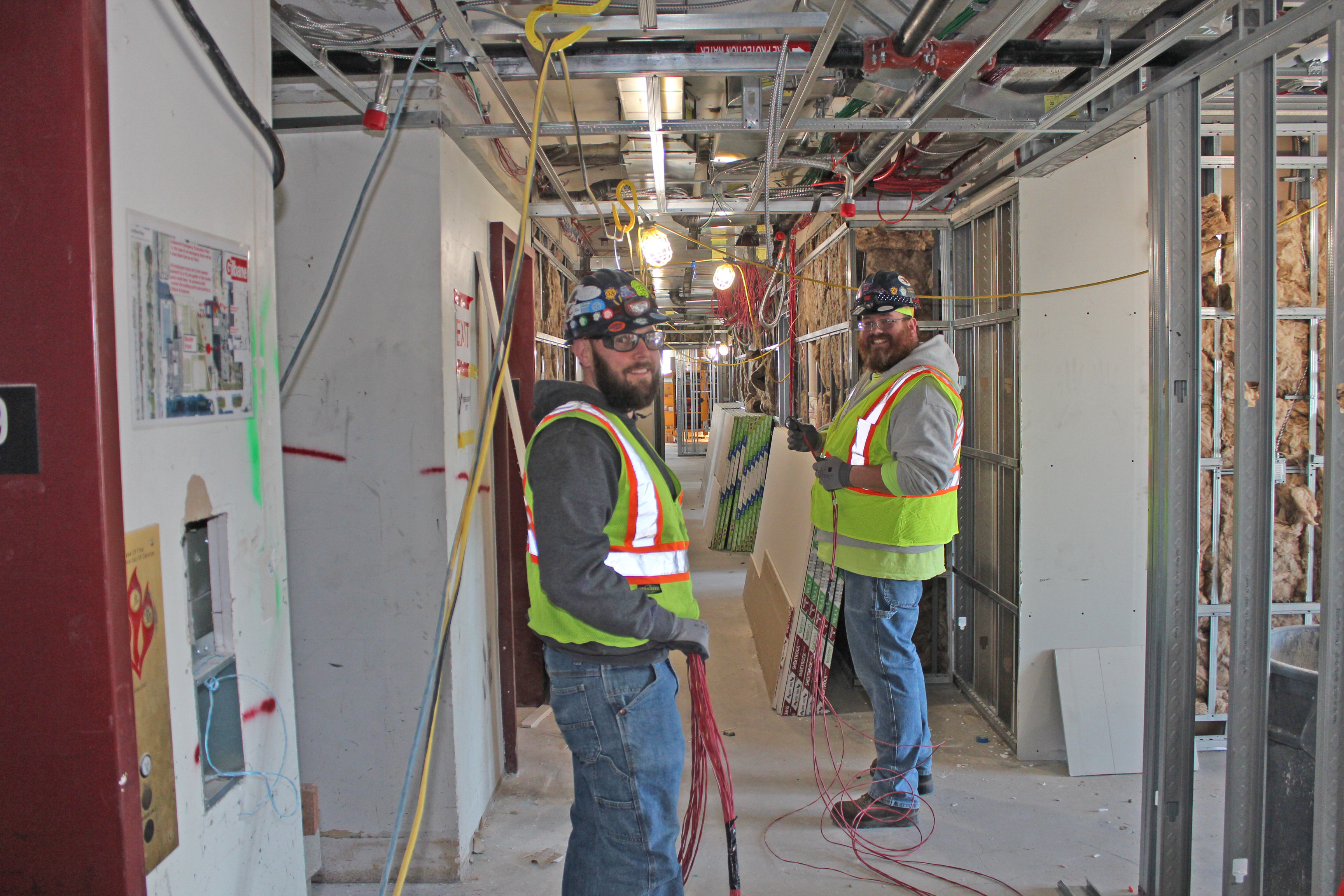A classic, restored: WSU's Chatsworth Tower readied for next generation
Date Posted: March 6 2020
An historic building that's imposing, makes an architectural statement, and provides a sense of generational permanence to residents and passers-by.
Wayne State University's Chatsworth Tower is currently undergoing renovations that will transform the former apartment building's existing floor plans into a scheme that will create a variety of dormitory suite-style rooms. The modern new housing space is being created in a L-shaped, classic 1928 tower that's listed on the National Register of Historic Places - and certainly adds architectural flavor to the urban campus.The handsome, ornate Italian Renaissance building with a tan brick and terra cotta exterior has been a fixture on campus even before the school's name "Wayne University" was established in 1934. The Chatsworth, east of Anthony Wayne Drive and north of Merrick Street, was incorporated into the Wayne State University campus in 1961 as a home for married student housing, and the university continued to expand around it.
The building's most recent tenants included graduate and professional students. When the building reopens in time for the fall semester, it will provide living quarters for WSU students in an environment that will combine modern amenities in an historic shell."As far as the schedule, we're right on time," said Aaron Mayes, senior project engineer for Gilbane, the construction manager. "We're renovating, so it's nice not to be battling the elements. The trades, our subs, everybody is doing great work here."
According to the National Register of Historic Places application, the original Chatsworth in 1928 cost $560,000 to build and comprised 1.3 million square feet. It featured a below-ground, 65-car parking deck - "an uncommon service for a mid-1920s apartment building," the application said, adding: "In style and integrity, the Chatsworth is among the major buildings and monuments from the 1920s that give the UCC (University Cultural Center) its special architectural identity in Detroit."The renovated tower will offer residences on floors one through nine. Nick Board, Wayne State's Student Center Operations supervisor, said that a housing market demand study that Wayne State regularly undertakes "found that we were quite deficient in suites. This project will help address that, we will add 30 suite-style spaces and net about 800 more beds on campus."
Phase I of the project began in May 2018 with the installation of a new roof and exterior masonry renovations and cleaning. The roof of the structure had been leaky and the building has for years been sorely in need of renovation. "Structurally, the building was in great shape, but that roof was in terrible condition; there was quite a bit of water coming in," Mayes said.Brute labor was used to clear entire floors of plaster walls, woodwork and mechanical fixtures, to prepare for the new floor plans that include two-, four- and six person suites. And not surprisingly given the age of the tower, hazardous materials removal was a significant part of the process. The demolition process alone took six months.
The top floor penthouse and two basement levels will be given over to mechanical works for the building.The construction team saw the opportunity to keep the existing steam heat system, with some modifications. The six boilers in the building's basement also serve steam to nearby buildings. A new cooling tower atop the Chatsworth will be used for the installation of air conditioning in the building.
Residential floors will get all new electrical and mechanical systems. "And that's really been our biggest challenge out here, things don't line up from floor to floor, and the joists were staggered and we had to offset the risers," Mayes said. "And that's really affected just about every trade out here at one point or another." One fixture that will line up is the installation of a new 30-inch trash chute that runs top to bottom in the building.And, a new layout of the first floor allows for the installation of a 30-foot handicap-compliant ramp, and the original scope of work was expanded to include demolition and replacement of the five existing apartments on the mezzanine level with seven new apartments.
"The historic lobby and sitting room will retain their original character," Wayne State says, "with the other program spaces on the first floor being modernized for student study and assembly."Wayne State has a three-phase plan to increase new student housing on the WSU campus. Phase One began in May 2017 and ended in the fall of 2018 with the opening of the nearby 11-story Anthony Wayne Apartments. Phase Two ended in the fall of 2019 with the opening of the rest of the Anthony Wayne Apartments. Phase Three began in May 2019 with the demolition of the Helen L. DeRoy Apartments and will end in the fall of 2020 with the opening of the renovated Chatsworth Tower.
In recent weeks the Chatsworth project has employed between 30-70 tradespeople, working on all levels of the building. The anticipated substantial completion date this year is Aug. 4.
WAYNE STATE UNIVERSITY'S Chatworth Tower (1928) is in the process of being renovated and modernized for use as student housing. From the WSU Board of Governors' 1986 successful application to have the building placed on the National Register of Historic Places: "Architecturally, it is a model and unaltered example of the skillful use of Italian Renaissance styling on the high-rise apartments of the 1920s. The application said the Chatsworth, for decades a privately owned, older residential building in the central campus of WSU, "had a special niche" in the plans of university administrators, "in the midst of a sprawling campus filled with modernistic, post 1945-architecture."

CLEARING DEBRIS from a sixth floor residential unit at the Chatsworth Tower is Chuck Valentine of Laborers Local 1191. He’s employed by Gilbane GO Service.

PULLING FIRE ALARM WIRE in a ninth floor hallway at the Wayne State University Chatworth Tower renovation project are (l-r) Dave Stosik and Brandon Sain of IBEW Local 58. They’re employed by Shaw Electric.
