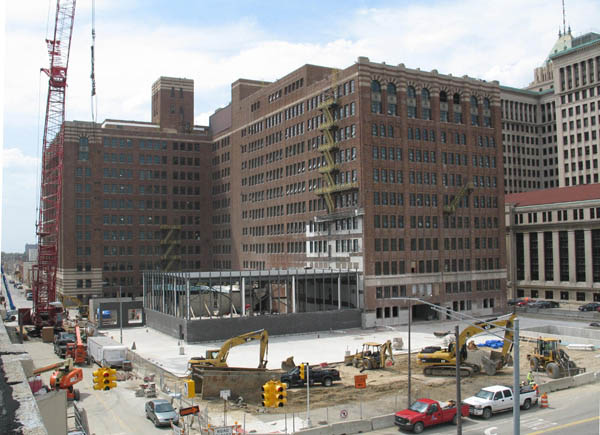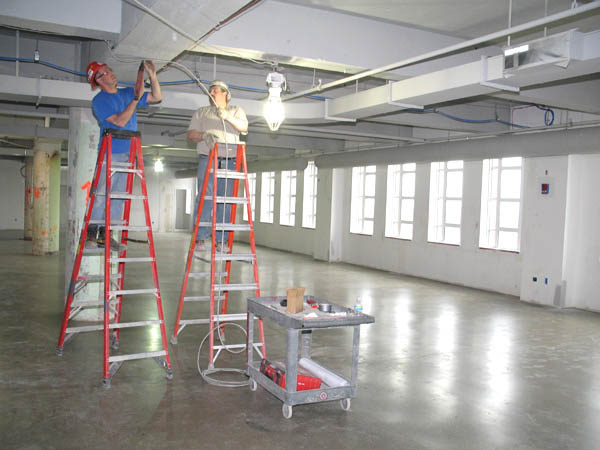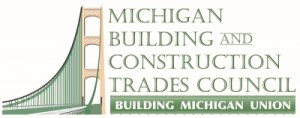College has new designs on revamped Argonaut Building
Date Posted: May 8 2009
DETROIT – Walbridge and the building trades have made a veritable blank slate out of the massive Argonaut Building, and are ready to transform it into modern space for the College for Creative Studies.
General Motors built the 760,000-square-foot Argonaut Building as its first research facility. Constructed in two phases in 1928 and 1936, the building is located behind its original headquarters building in the New Center area. GM left the building when it moved to the Renaissance Center in 1999, and later donated it to the CCS. The college is upgrading the building and its main campus at a cost of $145 million.
CCS will redevelop the Argonaut Building as a second campus site and reorganize and upgrade its existing campus, about a mile away in the Cultural Center district. The Argonaut Building will house undergraduate and graduate programs in design, community outreach activities, student housing, research and professional activities in the design fields.
“In making its offer, GM really presented a great opportunity to the college,” said Matt Robertson, project manager representing the owner for the Larson Realty Group. “The college was running out of room to grow on its existing campus, and this building met their immediate and future needs.”
To punctuate how much room is in the building, it will include a charter middle school and high school with a special focus on art and design. There will be several floors occupying the College’s undergraduate and graduate design programs and space on five floors of student/graduate housing, with room for 300 beds. A conference center with a 400-seat auditorium, as well as a 360-seat dining hall will be included.
The building is scheduled to open in time for the fall semester this year.
The Argonaut Building’s classic exterior masonry is being completely restored to its original appearance. Inside, Robertson said the interior will feature “raw, honest finishes” with an industrial look, including exposed steel columns and mechanical systems, and polished concrete floors.
“This project offers a new and dramatic vision for the college,” said College for Creative Studies President Richard Rogers. “The expansion of facilities and programs will place CCS in the forefront of international art and design education. Moreover, it will enhance the college’s value as a significant community resource, a provider of career opportunity, and an engine for the development of a creative economy in the region and the continuing renewal of the city.”
Robertson said when the CCS first walked into the former GM-owned property, they found décor and office layouts that were “typical 1970s,” with drop ceilings, carpet and meeting rooms. Each of the 11 floors was subsequently stripped to the building’s bones, and some lead and asbestos remediation was necessary.
Currently many of the trades are in the process of installing the new walls that are part of the new floor plan, as well as the mechanical systems.
Nils Vitso, senior project manager for construction manager Walbridge, said the project started April 1, 2008 with interior demolition. He said a substantial task early on was simply “discovery of existing conditions,” to understand what needed to be reinforced, repaired or removed.
Ultimately, Vitso said, the building proved to be “in very good shape.” The Argonaut was so well-built, Robertson said, that when it came time to tear down a vehicle ramp, a demolition crew found “the re-steel was as big as your head.”
The building’s original designer, Albert Kahn, was a big believer in natural light, and that’s why there are some 1,900 windows in the building. All are being replaced, and the configuration of the new windows will allow in 30 percent more light. Albert Kahn Associates is the project architect on the renovation.
Vitso said there was very little insulation in the walls of the old building, and expandable spray foam was used to coat the interior walls during this renovation, which together with the new windows will add tremendously to the building’s energy efficiency.
One of Argonaut’s two freight elevators will be retained, the other will be converted into a stairwell. As a design headquarters for GM, the elevators were used to move cars up and down through the building. A turntable big enough to turn a car is being retained on the 11th floor, a feature that will be incorporated into a conference area.
“I can’t say enough about the great work of the trades and the contractors here,” Robertson said. “The quality, the speed, the adaptability to change. “We’ve really had no issues.”
Vitso said the safety record on the job “has been very good,” reinforced by a full-time job safety manager and daily “tool box talks” and safety meetings. “Safety is our number one priority,” he said, adding that there are more than 300 Hardhats on the project.
“The tradespeople have performed exceptionally well and the quality of the work is very good,” Vitso said. “It’s been exciting to be part of the process of bringing back the original character of the building while fitting out the building with state of the art building systems.”

THE 760,000 square-foot Argonaut Building - the former design headquarters for General Motors - is being redeveloped for re-use by the College for Creative Studies. An argonaut is defined by Webster's as "an adventurer engaged in a quest."

INSTALLING CABLE for Motor City Electric on the 8th Floor of the revamped Argonaut Building are Rob Garber and John Bell of IBEW Local 58. Most of the renovated floors in the building look like this one, which will become studio space for the College for Creative Studies.
