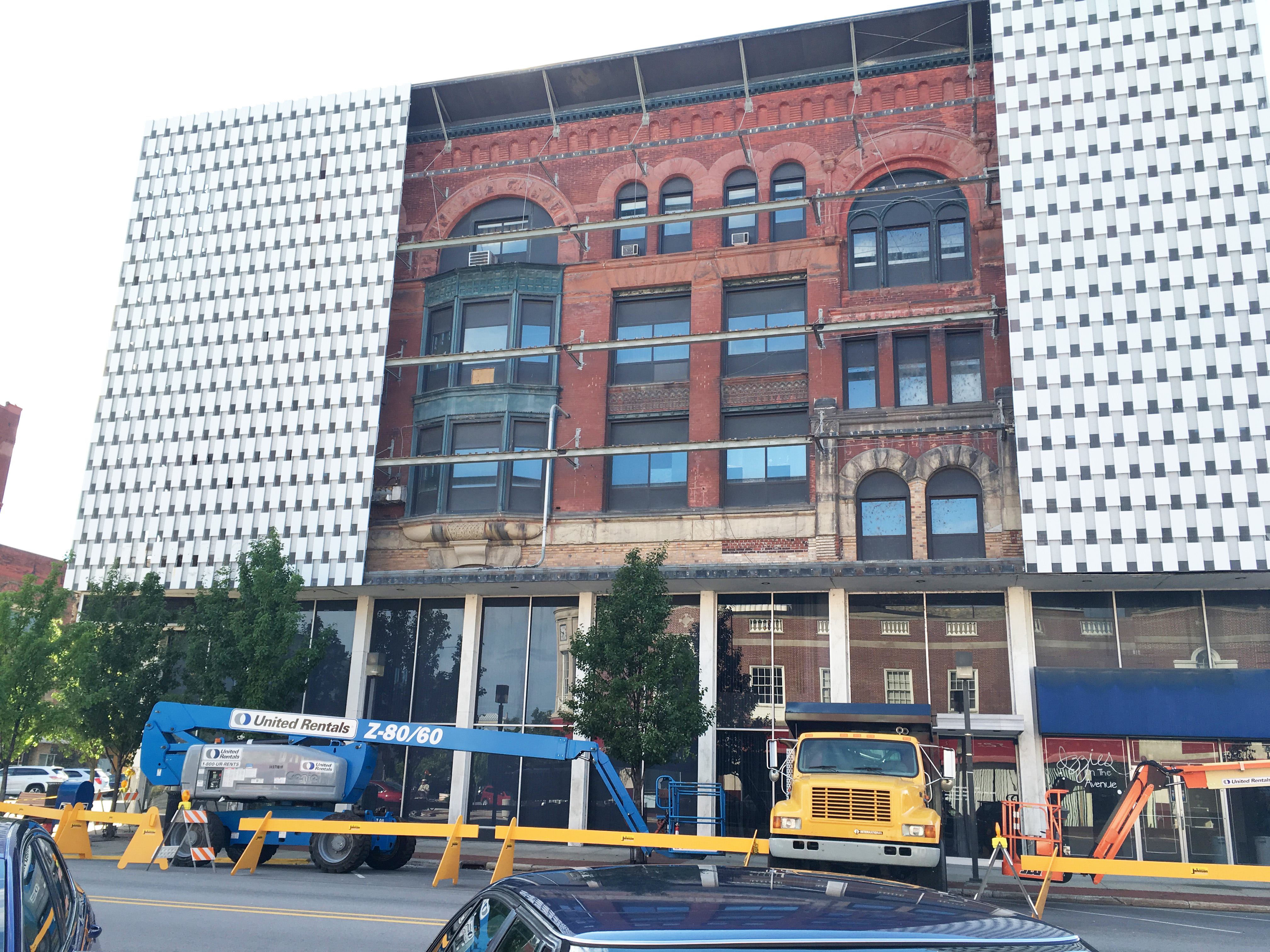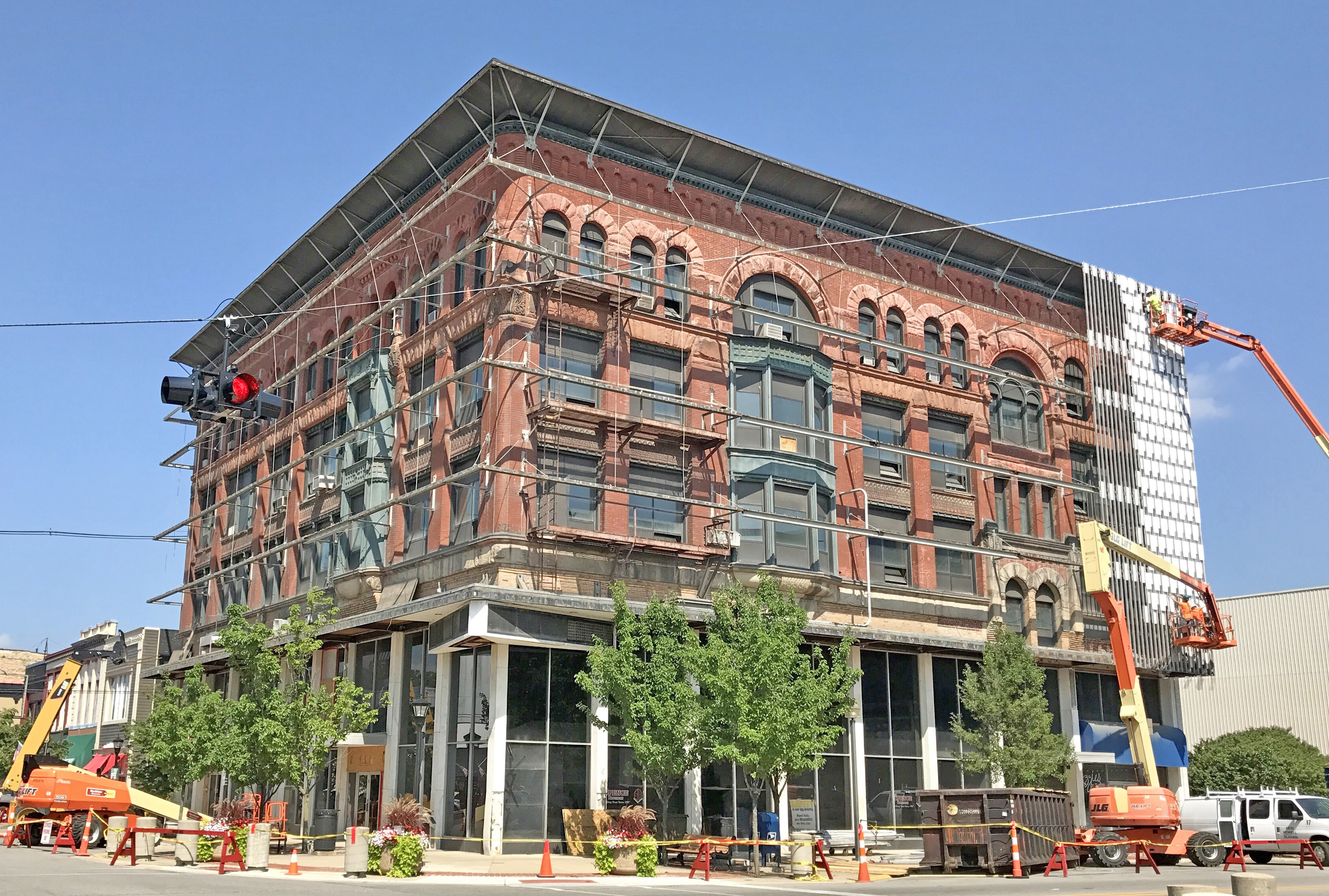Crapo Building's old beauty bared behind Modern aluminum skin
Date Posted: May 4 2018
BAY CITY - In 1959, the owners of the Bay City Bank Building at Washington and Center avenues decided their building was due for a facelift. A local company was hired to put a new white metal and aluminum facade over the old brick on the upper floors, giving the five-story building the Modern look that was fashionable among architects of the day.

THE LAST WHITE METAL skin that covered the upper floors of the Crapo/Legacy Building in Bay City for nearly 60 years is shown being removed last year. The 126-year-old building is being renovated by Spence Brothers and the building trades into 26 residential apartments and three commercial spaces. Photo by Jenifer Acosta

SETTING UP A “TURBO TORCH” for soldering a bathroom fitting inside what will be a 5th-floor corner apartment at The Legacy project in Bay City is David Rosebeck of Plumbers and Steamfitters Local 85. He’s employed by Johnson and Wood.

But it also looked like a big cheese grater. Modern architecture has its place, but few would disagree that it was time to bring sunlight back on the original, lovely Romanesque-style brick facade during a wholesale renovation of the building, which began last year.
Built in 1892, and commonly known as the Crapo Building, the 60,000-square-foot structure is being transformed into The Legacy, which will house 26 residential apartments and three commercial spaces. The $12 million project is proceeding through the impetus and investment of Jenifer Acosta, of Jenifer Acosta Development Co., Midland, along with her father, Rod Hildebrant.
"It has really been a labor of love to be a part of this," said Acosta. She eyed redeveloping the property as an investment in her hometown after Chemical Bank announced they were leaving the building about three years ago. "It's great to be part of creating a stronger commercial and residential market, and doing catalytic work for people who want to live, work and visit downtown Bay City."
Obtaining historic tax credits was a key aspect for making the financing work on the rehabilitation project, Acosta said. Ironically, the National Parks Service, which governs the naming of historic landmarks, initially could have designated the building as historic because it's a gem built in 1891 - or because of the Modern renovation that was completed in 1960.
They chose the 1891 version after some of the white panels were removed from the building, allowing them to evaluate what's underneath. For several months after, Acosta said "the town was kind of blown away to see such a beautiful building. People kept asking me, 'when are you going to take away the rest of that cheese grater?'" Eventually, all the white panels were removed.
Spence Brothers is currently managing the renovation, in a partnership with its subcontractors and the building trades workforce.
"It's been a challenge, but it's always something with buildings that are this old," said Spence Brothers Project Supt. Dave Myers. "When it's all said and done, it's going to be worth it, it's going to be nice to look at and it's going to be great for the city of Bay City."
Myers said going into the project, there was little doubt that the renovation work would create surprises and challenges as walls and ceilings were opened up - and that has been the case. "Everything has been out of whack and out of plumb, but we do our best; we make it work," he said. "The tradespeople have worked really well together to make this happen."
The building was totally gutted, including many walls and all the old electrical, plumbing and the radiant heat systems. New 4x3-foot ductwork for the new forced air ventilation system had to be fitted vertically from the five new units on the roof down to the first floor. To the greatest extent possible, the trades saved and will re-use existing doors, molding, plaster and other architectural features.
The building sits on what appears to be a cut fieldstone or quarry stone and mortar foundation. It is structurally supported by 21-inch thick masonry bearing walls, and original interior wooden and cast iron columns. Some structural steel was added in the 1970s.
Bay City was a prosperous lumbering center when the Crapo Building was erected. And with the use of structural steel still in its infancy in the early 1890s, the builders used lumber and cast iron framing and thick wooden floors throughout. The building was named for William Crapo (1830-1926), the son of a Michigan governor who became a director of the Flint & Pere Marquette Railroad.
Originally home to the Bay City Business Association, the Flint & Pere Marquette Railroad, Wendland & Christopher dry goods, attorneys Thomas and J.C. Weadock and the building's designers Pratt & Koeppe architects, the Crapo building in later decades was mostly used for banking.
Johnson and Wood plumbing Foreman Keith Gyulveszi of Plumbers and Steamfitters Local 85 said "there's been a lot of engineering going on" in fitting the new plumbing into the old building. He said as many as eight plumbers have worked on the project, and they have toiled through and around 14-inch-thick wooden floors, occasional 12-inch dead spaces, and 3x12-inch rough-sawn timber framing. The plumbers removed original lead water lines throughout. To throw in a curve ball, the building leans six inches out of plumb on its south side.
"Great old building," Gyulveszi said. "I really admire the owner's vision for what this can be when we're done. We're trying to maintain and preserve everything that's here. But there are so many unforeseen things. It's the most interesting and challenging building I've ever worked in."
The project is scheduled for completion the first week of August.
Today, it's difficult to understand why, in 1959, the owner of what was then the Bay City Bank Building decided to clad their lovely old brick building with white metal panels. But it wasn't an uncommon practice in the 1950s and 60s for older buildings to have their ornamentation removed or covered and replaced and given a more "modern" look. Myers said the scope of work for exterior masonry contractor Grunwell Cashero on this project has included repairing the holes from the disassembled anchors that supported the white fascia, as well as performing general rehabilitation, repair, and replacement of exterior brick and mortar.
"When we acquired the property, nothing on the inside was up to date, even the first-floor bank was out of the 1960s," Acosta said. Turns out the bank was representative of Bay City's downtown, which "has never really rebounded from the 60s," she said, but is now busier than in recent years with new businesses and restaurants. "Taking on a project like The Legacy is not for the faint of heart, but it has been transformative, and it's changing the footprint of downtown Bay City," she said.

THE LAST WHITE METAL skin that covered the upper floors of the Crapo/Legacy Building in Bay City for nearly 60 years is shown being removed last year. The 126-year-old building is being renovated by Spence Brothers and the building trades into 26 residential apartments and three commercial spaces. Photo by Jenifer Acosta

SETTING UP A “TURBO TORCH” for soldering a bathroom fitting inside what will be a 5th-floor corner apartment at The Legacy project in Bay City is David Rosebeck of Plumbers and Steamfitters Local 85. He’s employed by Johnson and Wood.

THE CRAPO Building last year with its complement of aluminum siding partially removed. The aluminum panels, attached to the exterior of the building with brackets, were placed as part of an effort completed in 1960 to modernize the exterior. Photo by Jenifer Acosta
