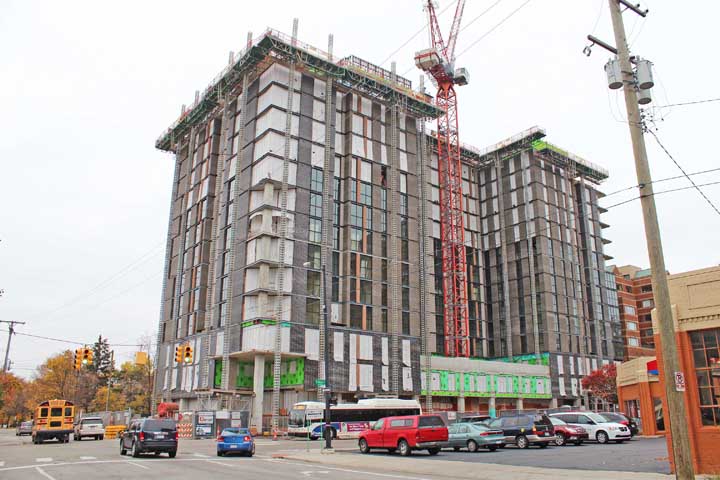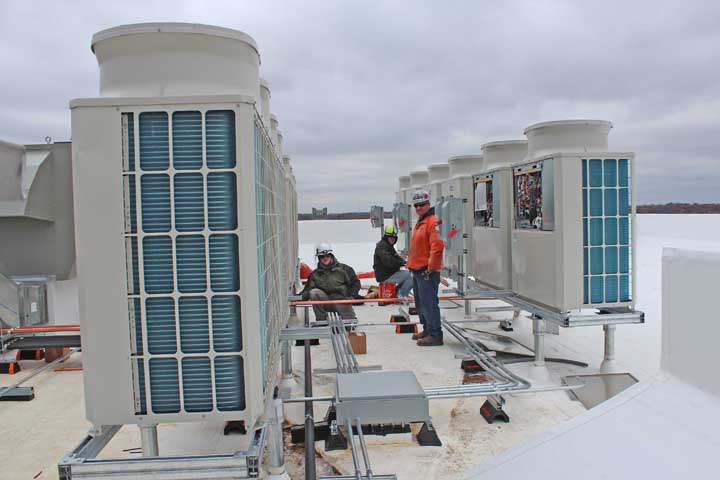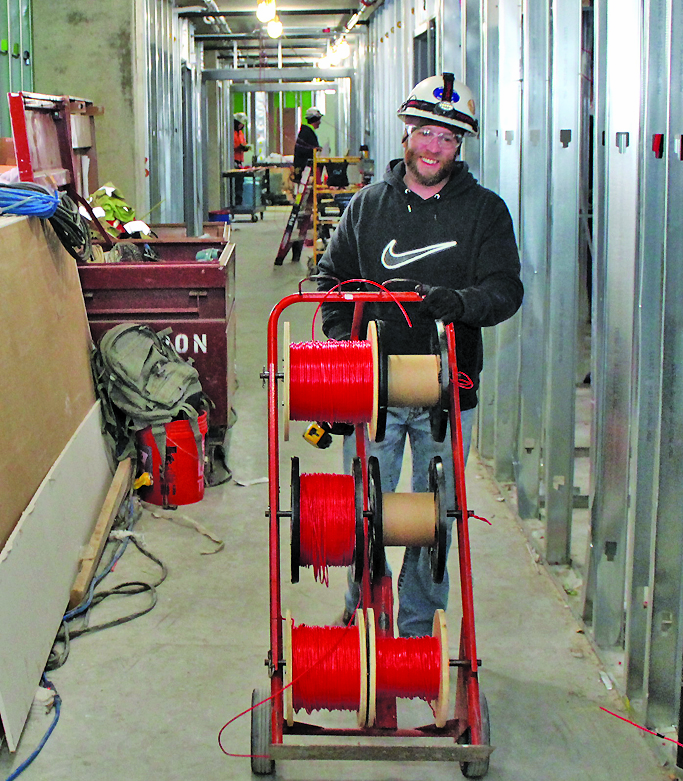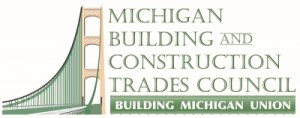Look up - Foundry Lofts tower to create more residential space
Date Posted: November 13 2015

ANN ARBOR - More housing for University of Michigan students and residents who want to live near a vibrant downtown is on the way, in the form of the towering 14-story Foundry Lofts at Division and Huron streets.
The $65 million project will feature some 210 units of one-to-four bedroom residential units, located above below-ground parking and two or three retail spaces on the ground floor. O'Neal Construction is acting as construction manager on the project, which is employing 150-170 Hardhats.
"It's been a good, safe job; it's been a unique job," said Darryl Bell, project superintendent for O'Neal, of the post-tension, cast-in-place concrete structure. "It has a nice exterior, with a lot of different colors of brick, which makes things a bit difficult for the mason. We've struggled with the site logistics, it's a very tight site and we have a non-stop scheduling effort to manage crane time and deliveries." Bell said the structure takes up about 90 percent of the .92-acre property.
The old city doesn't have many buildings of this height downtown, and there was concern that it could be out of character for the neighborhood. The Ann Arbor City Council approved the project in 2013 on a 6-5 vote.
"Foundry Lofts’ iconic look and feel has drastically raised the bar for elegant and sophisticated apartment homes in Ann Arbor," says the development's website. "Our exclusive apartment residences are located just two blocks from the University of Michigan campus and one block from Washington St, which is home to some of Ann Arbor’s best nightlife."
The building itself will feature a pool/hot tub combination, a community lounge with shuffleboard, big-screen TVs and video game systems, bicycle storage, an open study area, an athletic club and tanning spa.
"The people here have been great," Bell said, speaking of building trades workers and their employers. "Really a talented group for sure, and they're doing quality work. Right now we're getting into rhythm on the interior, and getting ready to close in for the winter." Occupancy is expected to start in August 2016.
Chip Florenz of the project developer, Carter & Associates, said the idea behind constructing the tower "isn't to move people around," from one residential building to another, "but to have a meaningful project that draws new people here. There is some housing in the area, but some of it is old, and we've had a lot of people inquire about our project. The area needs this housing, and it's going to be a beautiful building."

HEAT PUMPS normally don’t get style points, but these “City Multi” units look pretty good on the roof of the 14-story Foundry Lofts project in Ann Arbor. Performing the installation of the high-efficiency units are apprentice Mark Caprarese, foreman Keith Steele and journeyman Mike Thompson, all of Plumbers and Pipe Fitters Local 190. They’re employed by Altech Mechanical.

COILS OF WIRE are given a ride through a 10th floor hallway at the Foundry Lofts project in Ann Arbor by Rich Steffen of IBEW Local 252. He’s employed by Huron Valley Electric.

THE 14-STORY FOUNDRY LOFTS will bring 210 apartments and 520 beds to downtown Ann Arbor.
