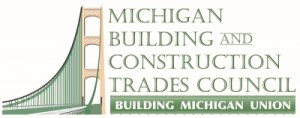Metro Hospital gets fresh start with advanced design, new location
Date Posted: June 9 2006
WYOMING - It is rare these days for a health care organization to be able to start with a clean slate, and have the opportunity to get exactly what it wants by designing and building a new hospital "village" from the ground up.
Metropolitan Hospital, which has been operating its facility in east Grand Rapids since 1957, is in that position. Its current building is landlocked, preventing growth, and modifying the set-up of the building was deemed too expensive and impractical. So, together with Turner-Christman, its subcontractors and the building trades, Metro Hospital is being erected - a $150 million health care complex on a sprawling 170-acre site off of the new M-6 freeway at Byron Center Rd.
Michael Faas, president and CEO for Metro Health, has been intimately involved in the design and construction. The new hospital building is about eight miles from the existing building. And at 500,000 square feet, the new building isn't much larger than the current hospital.
But, "the ability to go into a new building, and the ability to start with a blank slate, is going to make us use space more efficiently," Faas said. "We learned on the job a lot of ideas on how to improve the design." He said he has visited about 15 other hospitals to see how they're set up, and got tips on signage, patient and employee flow, and what works and doesn't work.
Construction started in 2004 on the eight-story hospital. There are currently about 250 Hardhats on the project.
"We're on schedule, and the quality control and the workmanship have been excellent," said Jarrod Pitts, manager of property and construction for Metro Health. "Christman-Turner has been phenomenal to work with, and (mechanical contractor) Andy Egan is hands-down, No. 1 in health care construction in west Michigan."
To date, Pitts pointed out that there have been 400,000 man-hours worked on the project with no lost-time injury incidents.
The new hospital, with an exterior featuring elements of the Frank-Lloyd Wright "Prairie Style," will include 208 licensed beds plus 25-short-stay beds.
There are other features, including:
- To improve safety and efficiency, the hospital decided to make every patient room exactly the same. Health care professionals won't have to wonder where buttons or switches are located from room to room. Such a setup can also limit staff slips-and-falls and medical errors.
- The facility's 10 operating rooms, at 400-600 square-feet, are in some cases double the size of Metro Health Hospital's current rooms. The expanded rooms allow for more space for personnel, as well as room for modern equipment and labor-saving devices like hydraulic-assisted booms to move around medical apparatus.
- In what would have been a problem, wedge-shaped area of the building, windows were added to create small lounge areas on several floors. Wherever possible, glass was added throughout the building to increase natural light - including hallways off of the operating rooms.
- All the patient rooms will have windows that open and shut.
- The building will be LEED-certified, which stands for Leadership in Energy and Environmental Design. Numerous features in and around the building will make it more environmentally friendly.
"It's been a big challenge running a hospital and building a new hospital at the same time," Faas said. "They are both full time jobs. But we chose the right partners, Turner-Christman, their subs and the tradespeople have been great, they've done everything we've asked of them."
In the Metro Health Village, the buildings closest to the hospital have been set aside for other health-care related enterprises such as physician offices, fitness and specialty centers. The outer areas of the village are designated for retail, and may also include restaurants, a hotel and small retail and personal service providers.
At the rear of the property is an "able-to-play" park - a playground designed for children with physical or visual impairments. Metro Health donated the land and volunteers affiliated with the union group "Friends of Labor" donated their time and skills to make it happen.
"Union participation has had an extremely positive effect on this project," Pitts said. Construction is expected to wrap up in late 2007.
"When a patient seeks treatment at the new Metro Hospital," Faas said, "we want them to remember their experience as seamless and soothing, warm and welcoming, receptive and responsive. We intend to leave behind the institutional hospital of the past and replace it with one that is less stark and more inviting."
 |
| UNABLE TO EXPAND or modify its existing building in Grand Rapids, Metropolitan Hospital is constructing a new $150 million facility in Wyoming. |
 |
| WORKING IN A tight spot at Metropolitan Hospital are (l-r) Randy Salois and Brian Wilbur of Iron Workers Local 340 and Ace Steel. |
 |
| TIGHTENING A CONNECTION for hot water piping at Metropolitan Hospital is Jim Anible of Plumbers, Pipefitters & Service Trades Local 174. |
