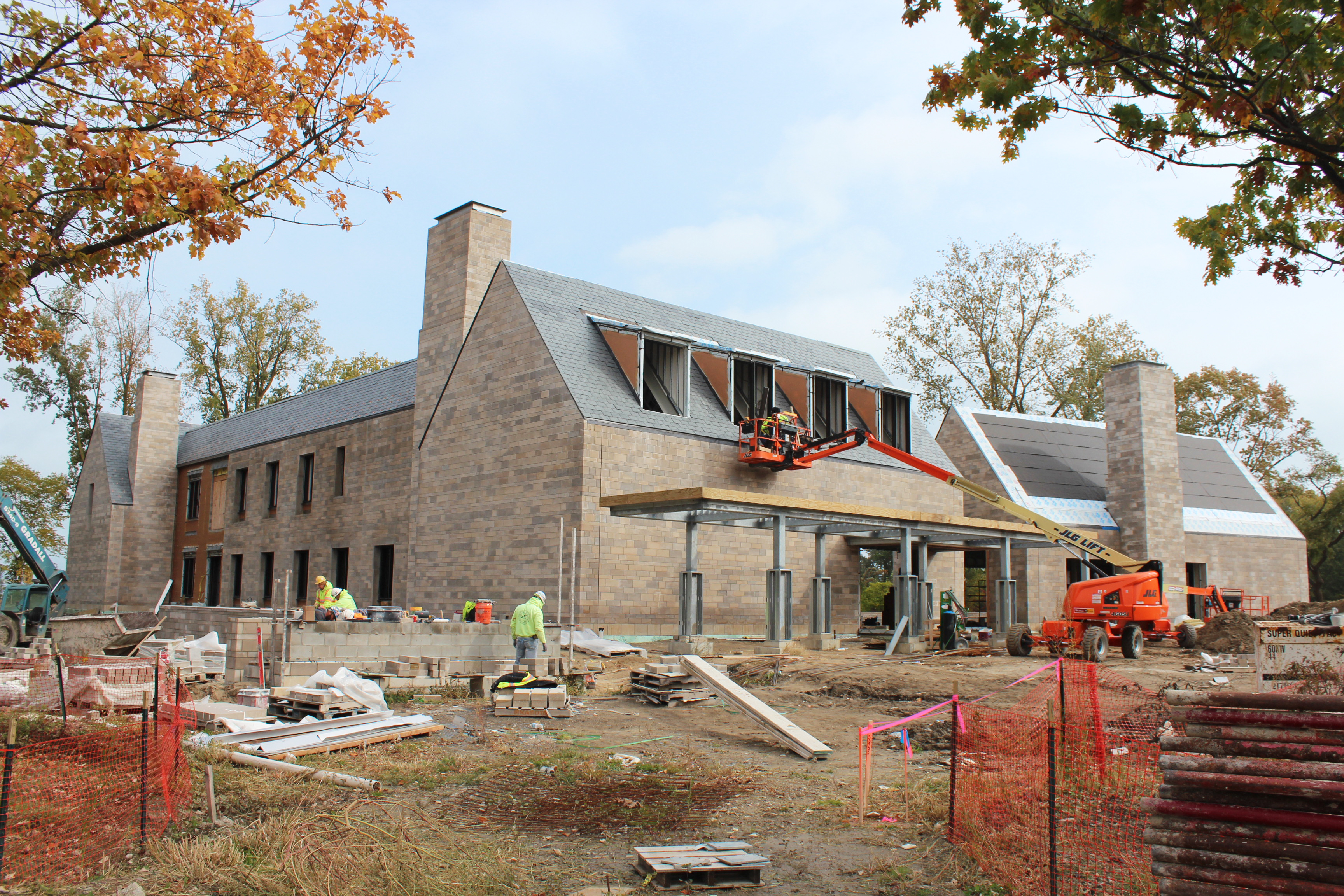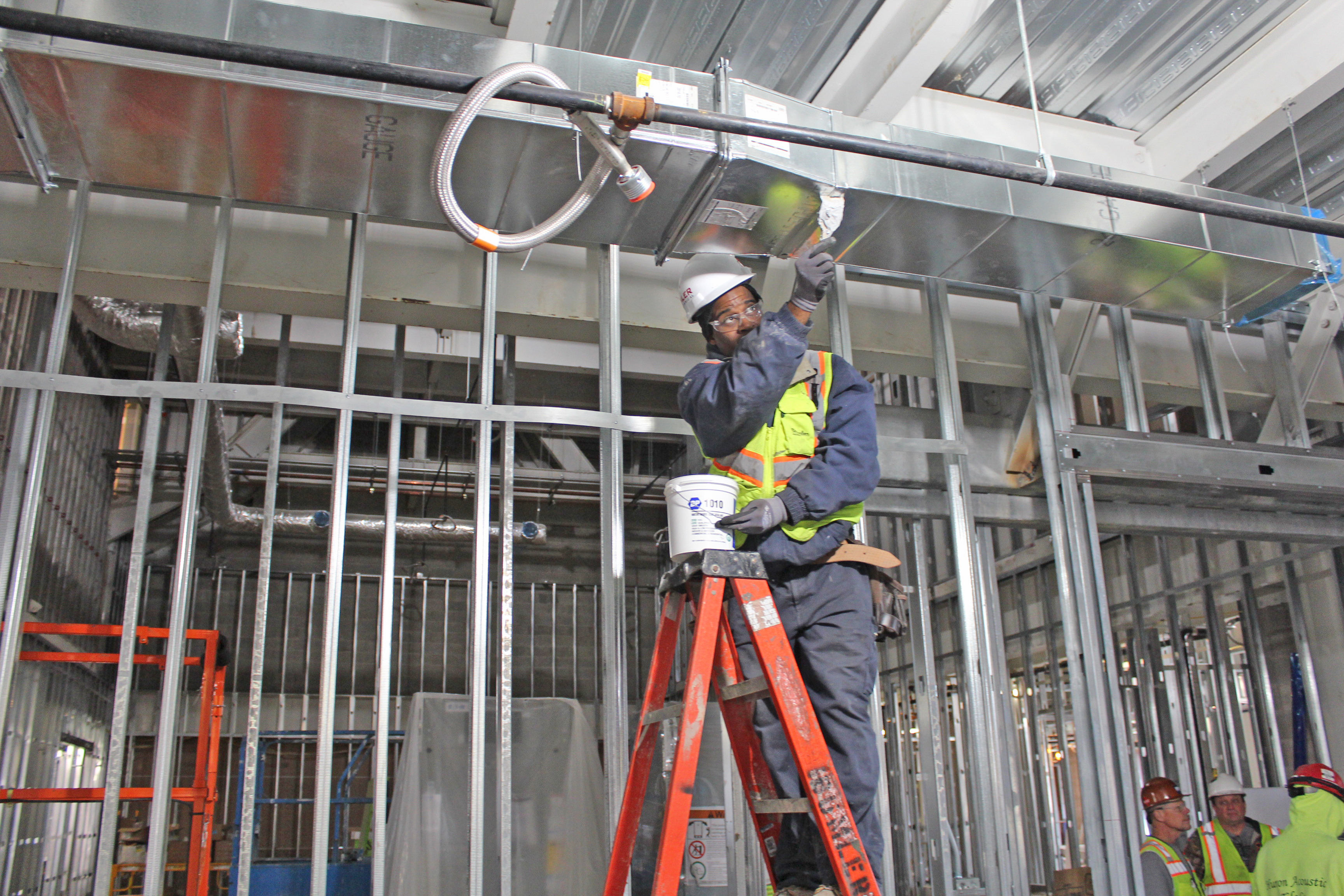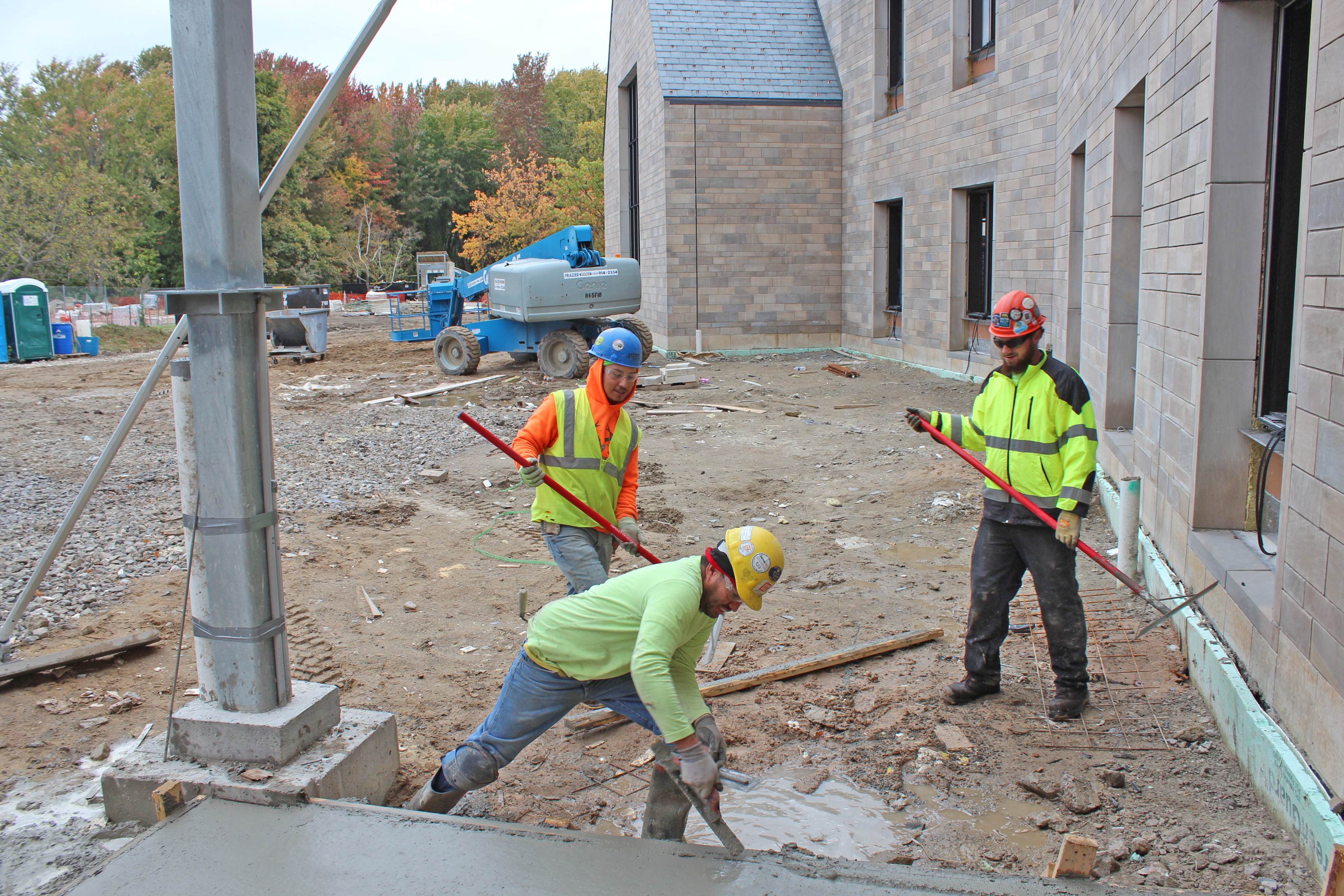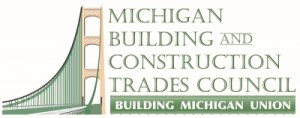Trades drive projects to improve the Edsel and Eleanor Ford House
Date Posted: November 1 2019
The project, led by construction manager Frank Rewold and Sons and employing building trades union workers, involves erecting a new 40,000 square-foot visitor center and a 17,000 square-foot administration building. Dubbed Ford House Forward, the project will transform and improve the way visitors experience their visit to the mansion, which is open to the public. The work will also move and consolidate the 50+ staff currently working inside the mansion and elsewhere on the grounds into a new building that will be set up as modern office space.
“The addition of these two buildings is an important step in furthering the vision my grandparents, Eleanor and Edsel, had for their estate,” said Edsel B. Ford II, chairman of the Ford House board of trustees. “This phase of the master plan will provide us with the opportunity to interpret the entire home. Continuing their legacy in a sustainable manner is a top priority for the board and for the entire Ford family.”Located at 1100 Lake Shore Road, the Edsel and Eleanor Ford House, which is designated a National Historic Landmark, has welcomed hundreds of thousands of visitors for tours since it opened to the public in 1978. Henry and Clara Ford's son Edsel Ford died in the house in 1943 and his wife Eleanor Ford lived there until her death in 1976. It was her wish that the 87-acre property fronting Lake St. Clair be used for "the benefit of the public." Edsel and Eleanor hired Albert Kahn as architect of the 30,000-square-foot mansion and other buildings on the estate, and the gardens were designed by renowned landscaper Jens Jensen.
Work on the new visitor's center and administration building began in June 2018 and is expected to wrap up in July 2020, said Bill Hidinger, project superintendent for Frank Rewold and Sons. "We have between 80 and 100 tradespeople on the project on any given day, and they're doing very well," Hidinger said. "We're right on track." The estate remains open to the public during the construction process.The previous visitor's center on the grounds of the estate was demolished. The new, larger visitor's center will be a two-story building, and will be much more than just a gathering spot for tours for the shuttle to the main residence. The building will feature "dedicated space for enhancing the orientation, education and overall experience for Ford House visitors," according to the Ford House. "The visitor center will also have space for traveling and changing exhibits as well as indoor and outdoor classrooms to expand educational opportunities."
The space will also include a restaurant, expanded retail shop and second-floor event space seating 200. A key feature of the visitor's center, called Driven By Design, will be the creation of a rotational exhibit for the display of cars that Edsel Ford had a hand in designing, including a 1939 Lincoln Continental prototype. The site currently doesn't have a practical place for such an exhibit. Other spaces will include information on the Ford family, and a public community gallery for the display of art - both Edsel and Eleanor were major public art patrons.The new administrative building will provide office space for the Ford House employees, who will move out of the mansion. "Those spaces were never meant as office spaces," said Ford House Digital Marketing and Content Specialist Clare Pfeiffer. "We have employees who work out of historic areas, some of them have offices in what were the maids' quarters or a linen closet. When we move, we can then reinterpret those spaces and show what life was like for people who worked for the Fords. It will be great to get them back on track as historic spaces."
Both buildings offer a similar, but modern take on the mansion's Cotswold architecture. They will also seek a platinum/gold LEED standards, incorporating numerous features of sustainability such as the use of solar panels, 16 geothermal wells for heating and cooling, and bioswales.Hidinger said last month said that nearly all the crafts were on site, performing drywall installation, mechanical work and masonry and flat work. "From a design standpoint, I think the biggest challenge for us was the structural steel installation," he said. "Lots of angles. The design, fabrication and then the installation was quite a challenge, but we made it work."
The architecture firm, SmithGroupJJR, has been retained for the visitors center and administration building construction. “As part of Ford House’s commitment to sustainability, both buildings will utilize photovoltaic cells to harvest solar energy and geothermal technology to offset heating and cooling for the buildings,” said Kevin Shultis, vice president for SmithGroupJJR. “The design inspiration for the new buildings is a village of Cotswold styled buildings utilizing limestone and glass exterior walls, slate shingled roofs and copper gutters.”
THE NEW ADMINISTRATION building on the grounds of the Edsel and Eleanor Ford House is designed to complement the historic Albert Kahn-designed mansion and other buildings on the site. This building will serve as a new home for the staff, moving them out of various areas of the mansion to allow for historic interpretation of those rooms.

SEALING A DUCT at the Edsel and Eleanor Ford House’s new Visitor ‘s Center is Altre Johnson of Sheet Metal Workers Local 80. He’s employed by Bumler.

A SMOOTH CONCRETE surface that’s part of an entry to the Edsel and Eleanor Ford House’s new Visitors Center is set by Cement Mason Simon Tamayo of Local 514. Behind him are Juan Nunez of Laborers Local 1191 and Jay Hisscock of Carpenters Local 687. They’re working for CCC.
