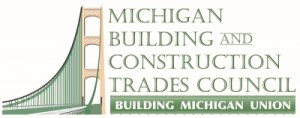Trades transform Cobo Center
Date Posted: January 6 2012
By Marty Mulcahy
Managing Editor
DETROIT – For years, city leaders have wrangled over how to expand and renovate the Cobo Conference and Exhibition Center.
Built in 1960 and expanded in 1989, the center was seen as falling behind facilities in other cities, and various plans to make it bigger and more user-friendly fell victim to lack of money and poor regional cooperation.
But that’s in the past, as evidenced by the ongoing demolition, noise from heavy equipment and all the men and women wearing hard hats who have been at Cobo over the past year. The tradespeople are transforming Cobo Center and the attached Cobo Arena into a brighter, open, and bigger facility that will make for a better visitor and exhibitor experience – and hopefully attract more business.
“Today we’re seeing the visual manifestation of our commitment to Michigan and to the global meeting and convention industry that the Cobo transformation process is on time and on budget,” said Larry Alexander, DRCFA board chair and Detroit Metro Convention and Visitors Bureau president and chief executive officer. He said the additional “prime, meeting and show floor space,” and its “size, scale and flexibility will enable it to host multiple events at the same time, and allow the region to host most of the world’s largest conventions.”
Currently the 19th largest convention center in the nation, Cobo’s main exhibition customer, the North American International Auto Show, had been clamoring for more space for automakers’ displays for well over a decade. But in recent years the size of the auto show has been scaled back a bit, and the NAIAS decided it could live with a smaller expansion and reconfiguration of Cobo.
Currently the facility has about 600,000 square-feet of contiguous exhibition space. The reconfiguration will add about 25,000 square feet to that, part of a grand total of 150,000 square feet of additional, prime meeting and show floor space.
“The trend is toward smaller, less big-box, more regional shows,” said Tom Constand, communications director for the Detroit Regional Convention Facility Authority. “So this isn’t an expansion of the footprint of Cobo, but it has been reconfigured to gain more meeting and exhibit space.” He said the auto show exhibitors “are thrilled” with the reconfiguration. Vice Chair Jim Seavitt of the 2012 NAIAS told the Detroit Free Press: “we’ve been waiting for this for years.”
Constand said the decision not to supersize the Cobo expansion led to a focus on other areas in which to market and improve the facility. Already the building has received upgraded, energy-efficient lighting, and improved steam and air handling systems. And enclosed loading docks will be a major upgrade for exhibitors loading and unloading in the winter. “Plus the building has strong bones,” Constand said. “They built this place really well, you can’t even think about hanging things from the beams in other convention centers that you can hang here.”
The entire $279 million project is not just about adding space. Walls will be blown out in numerous areas in Cobo Arena and in the exhibition hall, opening up a three-story atrium and creating views along the back of the Detroit River. The work should prove a boon to the local glass industry.
Renovations actually began in 2009 and the entire project will be fully complete in time for the 2015 auto show. According to the convention authority, Phase One was a $3 million initiative begun in September 2009 on a set of urgently needed upgrades that focused on electrical improvements and fixing roof leaks, which was completed before the 2010 North American International Auto Show.
Phase Two is a $57 million set of projects that began in February of 2010 and entailed the enclosure of the loading dock, further electrical and lighting improvements, the creation of over 400 new parking spaces under Detroit Hall, a partial re-roofing of the building and an additional 25,000 gross square feet of exhibition space added to the rear of Wayne Hall. This phase is in its final stages and will be completed before the 2012 NAIAS.
Bond money has been secured for Phase III – the most extensive and dramatic portion of the project. Cobo Arena will be reinvented as a banquet area and meeting space, with a 40,000 square-foot ballroom that will look out through glass walls onto Hart Plaza over an open-air terrace. It will also feature pre-function space to the south with a panoramic view of the Detroit River and associated meeting and breakout rooms.
A three-story atrium also will be created to generate a stronger connection between the facility and the Detroit River. The main building façade facing downtown Detroit on the east side of Cobo also will change significantly. Arriving guests will have more protection from the elements through the addition of an overhang at the main entrance. And a new giant digital signboard will welcome conventioneers and guests.
Cobo is also the venue for Autorama, the Society of Automotive Engineers, the Detroit Boat Show and the Detroit Kennel Club Dog Show, as well as a number of permanent exhibits.
The iconic Cobo Arena has been mostly unused in recent years. The 12,000-seat arena, former home of the Detroit Pistons, hosted numerous rock concerts by the Doors, Jimi Hendrix, the Rolling Stones and the Who, as well as other boxing, wrestling, and roller derby events.
