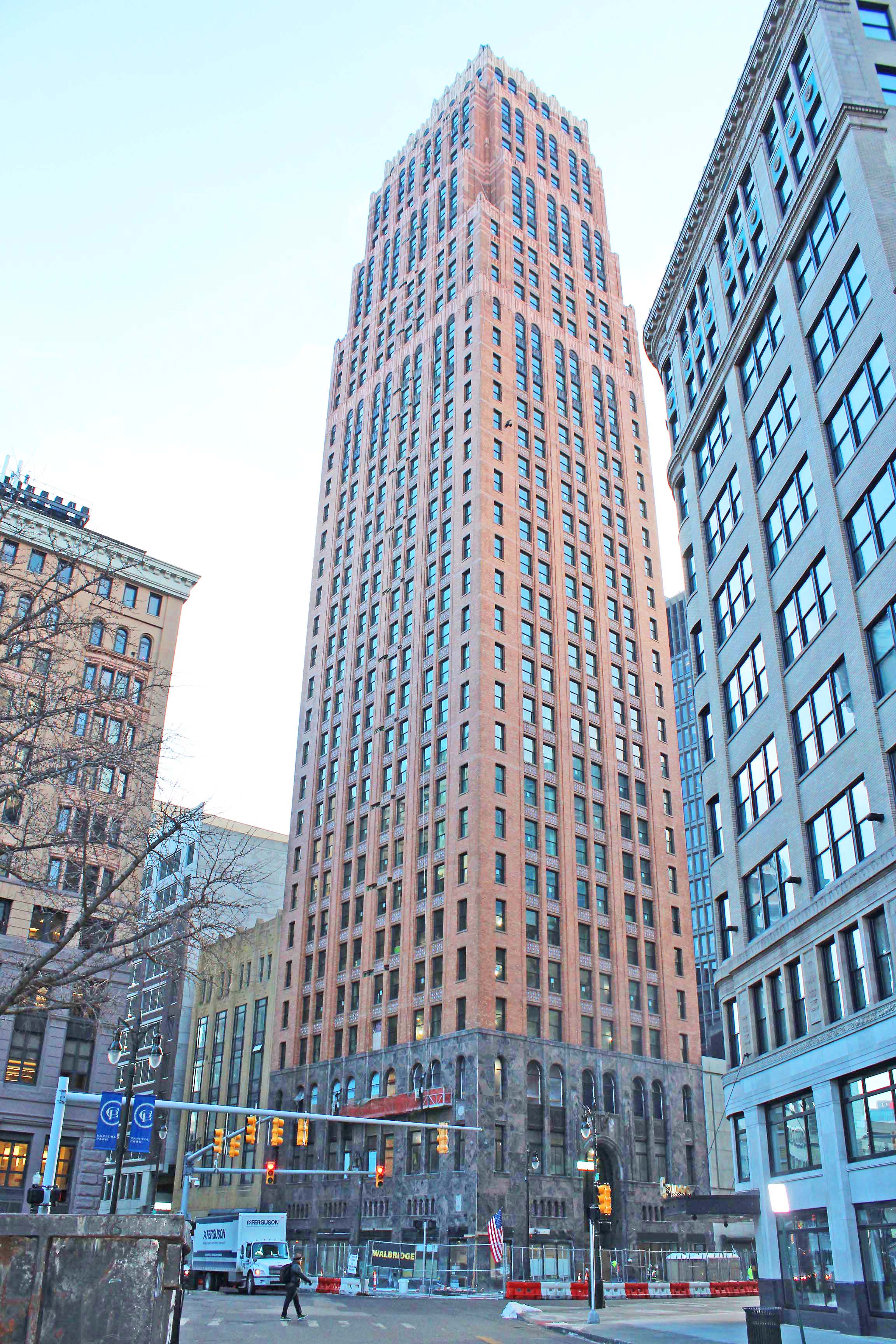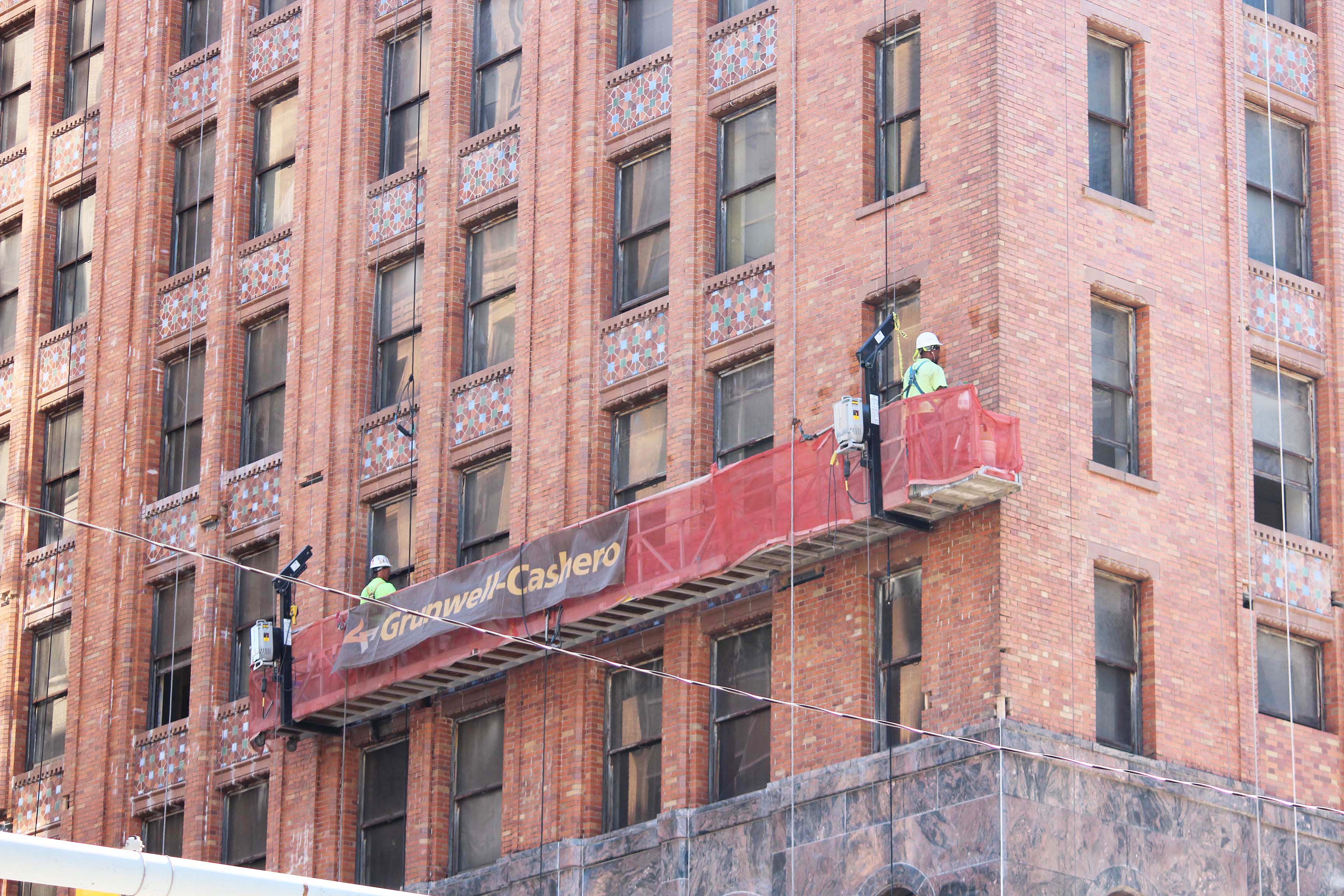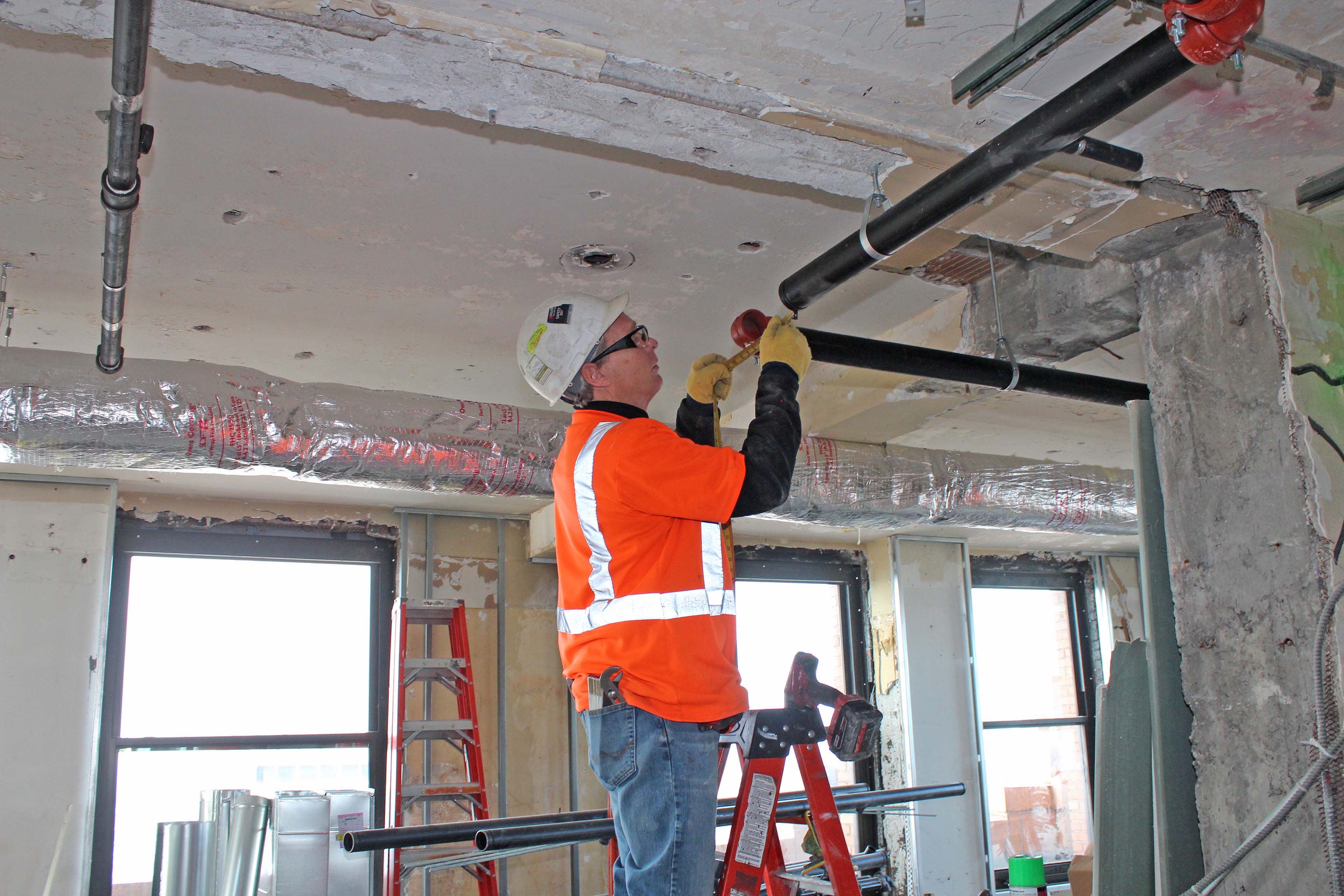'A thing of beauty' Trades renovate elegant old friend, the Stott Tower
Date Posted: February 23 2018
DETROIT - Tall, thin, reddish-orange and stately - the landmark David Stott Tower was an instant architectural favorite when it opened its doors on June 17, 1929.
The 38-story building on Griswold just north of Michigan Avenue has changed little over the years. Most notably on the outside, a clean-up and restoration of the exterior masonry by Local 2 masons from Grunwell Cashero has made the old building gleam again. And although it has a bit of a hard-luck history, its future looks great with the ongoing, wholesale renovation of the former office tower into commercial and residential space.
Walbridge is acting as construction manager on the project, which is currently employing 90-100 tradespeople. Early this month, some floors were nearly completed with only punch-list items remaining, while other floors were still in the rough framing stage. "We're moving along well, it's been a good job by our subs and our trades," said Jason Arsenault, project superintendent for Walbridge.
Arsenault, who worked on the 2013-14 renovation of the nearby 19-story David Whitney Building (1915), said the Stott Tower had been largely untouched by urban scavengers seeking to tear out metal and wire for scrap. "The building was in decent shape, not nearly as ravaged as the Whitney Building," he said. "Some water got in, but all in all there was very little damage done to the building."
Businessman Dan Gilbert and his Bedrock Real Estate bought the high-rise in May 2015, four months after a frozen pipe on the 9th floor burst, dropping a deluge of water on floors below that went unnoticed for days and only added to the repair list.
What's in store for the Stott? The terrific, classic lobby floor will be maintained. Floors 2-6 are not in the scope of this project and will undergo future development. Floors 7-35 are undergoing a gutting and renovation into residential units.
The number of residential units will vary depending on the floor. Since the Stott's floor plans have an inward setback on the upper floors, there will be four to five residential units on the lower floors, tapering down to single units on floors 31-33. The 34th and 35th floors will have community space and a gym. A sky bar at the top of the Stott - for years the only destination open in the building - is long gone in this renovation. Completion is targeted for the early spring.
Opening on June 17, 1929, the Stott Tower was the last tall building built in Detroit until the 1950s. The Stott was the fourth-tallest building erected in the city at the end of a two-decade-long building boom. It was named for the late David Stott (1835-1916), who made his fortune in flour milling and in real estate. His surviving family’s Stott Realty Co., erected the building to honor the company’s founder. The tower cost $3.5 million to build, equal to about $46.3 million today. It was designed by the architectural firm of Donaldson & Meier, and the general contractor was the Martin & Krausmann Co.
“Almost from the get-go, the Stott was in trouble,” says Historic Detroit.org. “The Depression that hit that year wiped out much of the family’s wealth, leading to court battles and the tower being sold in 1930 for only $1 above its $1.3 million mortgage in order to satisfy a bank judgment.” Like many other Detroit buildings, the Stott struggled during the 1930s to retain tenants.
Upon its opening, the architectural style of the building itself received nice reviews. The tower is clad of reddish-orange brick, faced on the first three floors with marble and limestone.
“This stand-alone office building pushes skyward 38 stories, 436 feet,” says The American Skyscraper, A Celebration of Height. “It was constructed with buff-colored brick, carnelian granite and tan-colored terra-cotta. The handling of the building’s components, its pleats and retreats inward, is nothing short of masterful. The skyscraper’s strong vertical lines are not visually ‘fractured’ at setback levels, but later, they join the vertical thrust quickly and adeptly on the next. These brick piers rise unbroken from top to bottom – the ultimate vertical rise, a rise without one dissenting line, a thing of beauty.”
It's a building that's hard not to like. Said The Detroit News in June 1929: “As the new David Stott Building rises a tall, slender but substantial mass of old rose-colored brick, it makes a spectacle that arrests the attention and causes the spectator to view it in detail from the sidewalk to the uppermost of its 38 stories. The tendency of architectural style in office buildings the country over is toward more lively colors – more lively, but still dignified, warm, pleasing to the eye.”
The modern-day AIA Detroit Guide to Detroit Architecture summed up the Stott Tower thusly: “A shaft of tan-orange brick rises from a reddish granite base to the twenty-third story, where it tapers in a series of discrete setbacks. Nearly freed from historical ornamentation, the modern skyscraper was emerging as a slim, evocative silhouette. A classic contribution to the building type, and a defining exclamation point on the Detroit skyline, Stott elevates tall building design to a fine art.”
Arsenault said as the floors have received the installation of new mechanical, electrical and plumbing systems, along with plaster work and paint, "the conditions have been about similar on each floor, some better than others. As you peel away the layers, you see where the corrections are needed." Work crews, he said, have seen all manner of offices left decorated in the styles of various decades. "We've seen some interesting stuff," he said. "I mean, wood paneling over marble? From a historic standpoint, we're doing all we can to maintain or return it to the original appearance."
He said as the work progressed, a significant task was simply making bigger openings in floors and walls to make room for all the new pipes, wires and ducts that are going in. The building will be more energy efficient, if only because it is getting more than 900 new replacement windows. "I love the building," Arsenault said. "It's nice that instead of tearing things down we are taking the opportunity to do a restoration on a great building."
Grunwell Cashero, Local 2 masons make the Stott Tower shine again
Grunwell Cashero, Local 2 masons make the Stott Tower shine again
DETROIT - How do you make the David Stott Tower's brick and terra cotta exterior gleam like it did when it opened in 1929?
With the use of soap, hot water, and a power washer.
"Nope, nothing fancy, all that and a lot of elbow grease," said Tony Sabo, senior vice president at Grunwell Cashero, the company that is handling the rehabilitation of the masonry on the 38-story Detroit skyscraper. They have one more 40-to-50-foot-wide "drop" section on one side of nearly the entire length of the building to complete when the weather warms up, and then their job, along with the Bricklayers and Allied Craftworkers Local 2 masons on the project, will be complete.
But cleaning the exterior masonry was only the start of the two-year project. Grunwell Cashero and their masons have also repaired and replaced the brick and terra cotta exterior as necessary, re-tuckpointed, and repaired damage to the steel angle iron behind the brick that acts as the support for the masonry. A local brickyard, Belden, was able to supply matching brick where replacement was necessary.
"Overall the exterior wasn't as bad as we've seen," Sabo said. "We saw some structural damage at the floor lines and on a number of corners, where there was rusted steel behind the brick. Of course over the years when water gets in you get expansion and contraction, and that's where you see problems. We also saw a number of areas where they had done repairs in the past, and there was poorly matched brick and mortar, which we removed."
Above the three-story granite base exterior, the building's exterior is clad mostly in brick, with the remainder being terra cotta, which is mainly found on the levels above the 30th floor. Grunwell Cashero had to go out of state to find a company that would create matches to the existing terra cotta. A crew of 12-14 masons have been working on the building during the warmer months.
Sabo said plans are to use a night-time lighting scheme on the building that will make it "glow like a beacon." "It's just a gorgeous building," Sabo said, "and this has been a very rewarding project to be involved with. It's going to be a vibrant building in the city once again."

COMPLETED IN 1929, the David Stott Tower in Detroit’s Capitol Park area is being renovated by Walbridge, their subsand the building trades, primarily into residential use.

GRUNWELLCASHERO and Bricklayers and Allied Craftworkers Local 2 masons handled the exterior masonry cleaning and rehabilitation on the 38-story David Stott Tower in Detroit. This photo is from October 2016.

SPRINKLER FITTER Dave Farrell of Local 704 takes the measure of a Victaulic elbow fitting while working on the 34th floor of the Stott Tower renovation in Detroit. He’s employed by Simplex Grinnell. Dave pointed out that it took nearly his entire career to get his photo in the paper; he expects to retire in March after 43 years in the trade.

COMPLETED IN 1929, the David Stott Tower in Detroit’s Capitol Park area is being renovated by Walbridge, their subs

GRUNWELL

SPRINKLER FITTER Dave Farrell of Local 704 takes the measure of a Victaulic elbow fitting while working on the 34th floor of the Stott Tower renovation in Detroit. He’s employed by Simplex Grinnell. Dave pointed out that it took nearly his entire career to get his photo in the paper; he expects to retire in March after 43 years in the trade.
