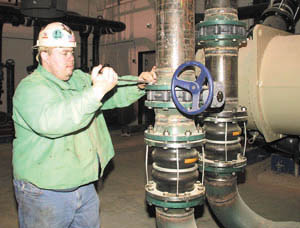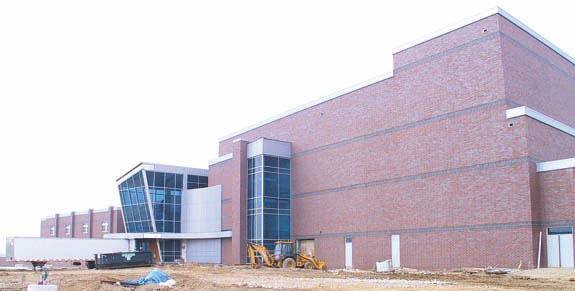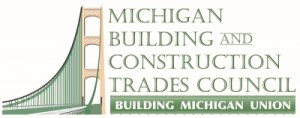Big, beautiful Saline High School nears completion
Date Posted: April 16 2004
SALINE – If you wanted to put a headline over the new Saline High School building, it would be a little long but would go something like this: “It’s big, it’s beautiful, and five months before students will be roaming the halls, it’s 95 percent complete.”
Standing on a 510,000-square-foot footprint, the new high school in Washtenaw County is reputed to be the largest in Michigan in terms of size, but not student population.
The $89 million high school, scheduled to be open in August, will include a three-story academic wing including 70 classrooms, an 1,100-seat performing arts center, five full-size gymnasiums, including one that seats 2,500. The project also includes an eight-lane swimming pool that includes a depth-adjustment feature that hydraulically raises and lowers the floor.
“We planned the project so we could hand over a building to the school district under a schedule where students could be taught without trades people around,” said Jim Peace, project manager for Granger Construction, the project’s construction manager. “And that’s what is happening. This project has gone unbelievably well.”
Currently about 80 Hardhats are roaming the halls and plying their trade, completing a construction project that will have taken slightly more than two years, with an additional two years of planning.
“We have had a good crew out here,” said fitter foreman Tim Seegert of Local 190 and Smith-Hammond Piping. “At one time we had about 38 fitters and plumbers out here, so it’s been a nice job.”
The new building replaces the current 288,000-square-foot high school that was completed in 1971. According to the Saline School District, the “optimal” student capacity of the new building is 2040 students, and 1,775 students are projected to attend on opening day.
“The trades and the contractors have been great,” Peace said. “We haven’t had any significant accidents. I don’t know what my next project is going to be, but I wish I could take them all with me. It’s all about great skills and a good attitude, and everybody pitched in together to do the job.”
The new high school is loaded with features, and if some or all of them were not found in the high school you attended, you’re not alone.
The commons in the center of the building will serve as the cafeteria, as well as a meeting and gathering location for students before and after school. The main concourse extends the length of the building and is 22 feet wide and approximately 640 feet long, or longer than two football fields placed end to end.
In addition to computer technology classrooms and labs, there will be five mobile laptop labs which can be rolled anywhere in the building to instantly provide a computer lab for specific learning activities. Wireless technology will enable students and staff to access the Internet from wireless “hot spots” in the building.
Teaching stations include 13 science classrooms/labs, four art rooms, one television studio/lab as well as four band, orchestra, choir and drama classrooms. There will be educational areas for auto, welding, machine tool, and culinary arts. And that’s not all: the school will have space for agri-science, child care, marketing, a school store, and a graphics/photo lab
“It’s a beautiful building,” Peace said. “The quality of construction is high, and the trades people took a lot of pride in their work and it shows. I’m very proud of this project.”

A BUTTERFLY VALVE gets wrenched by Jake Holland of UA Local 190.

THE NEW Saline High School.
