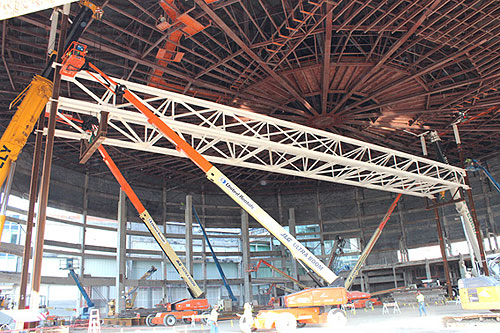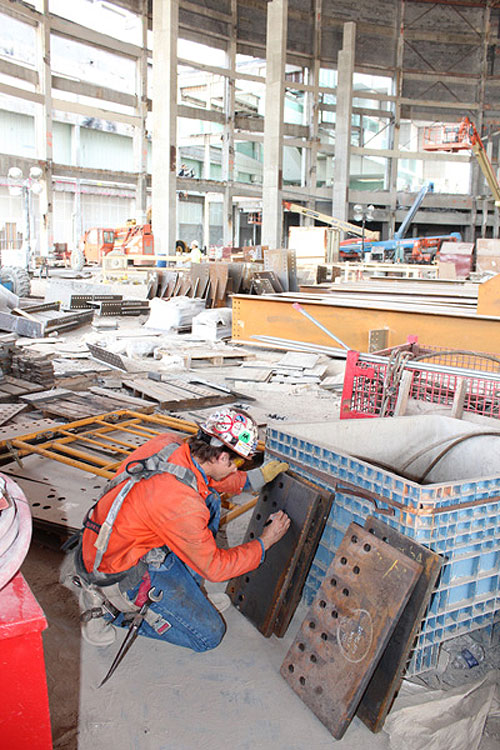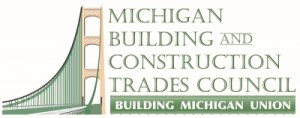Cobo truss work signals new purpose for arena
Date Posted: July 6 2012
DETROIT – Cobo Arena apparently has some pretty good bones. Since late last year the building trades have been picking away at the iconic arena’s interior and exterior, prepping it for a signature expansion and renovation project in conjunction with adjacent Cobo Center. The shell of the circular arena that remains – and today, it really is just a shell – will be fitted out with new steel and foundations that will support ballrooms on two levels and replace much of the southern wall space with glass to create views of the Detroit River.
On June 21, Local 25 iron workers and operating engineers working for Midwest Steel raised a key element in the expansion of Cobo Arena, a 150-foot-long steel truss set near the existing rafters on four columns. Not structural in nature, the truss is actually intended to support room dividers separating one ballroom from another.
“It’s a big truss, but it doesn’t have much to do with building support,” said John Runyan, Local 25’s general foreman for Midwest Steel. Runyan said as the old arena has been dismantled, they have had a process in place to reinforce – where necessary – the existing columns and supports that ring the building and hold up the roof. “We’ve looked at it pretty carefully, we haven’t found anything out of the ordinary in terms of the structure,” Runyon said. “So we have a good handle on what can go and what needs to stay to keep the building standing.”
Cobo Arena was the 12,000-seat home to the Detroit Pistons from 1961-1978. The venue also hosted various major rock and roll acts, including Bob Seger, the Doors and the Who. In its re-purposed role it will hold 40,000 square-feet of ballroom space, as well as 25,000 square-feet of meeting space.
The most notable part of the entire expansion project will be a three-story atrium linking the arena and the lower-level exhibit hall space at Cobo, opening up the view to the Detroit River.
Currently the facility has about 600,000 square-feet of contiguous exhibition space, making it the 19th largest convention center in the nation. A reconfiguration of exhibit hall space will add about 25,000 square feet to that, part of a grand total of 150,000 square feet of additional, prime meeting and show floor space.
The Detroit Regional Convention Facility Authority and the trades are in Phase III of the five-year, $279 million renovation project, which has also included fixing roof leaks, electrical and lighting upgrades, and creating new and improved loading docks.
Reconfiguring Cobo Arena and building the new atrium will provide the most dramatic change for when the public comes calling. COBO Conference Exhibition Center Executive Director Tom Tuskey said where it has been necessary to sink new foundations, it hasn’t necessary been easy. There are Cobo’s foundations to deal with, which date to 1960. But before that, it was prime riverfront land, and beneath that, remnants of docks, unknown foundations and other buried materials that could date as far back as 300 years have slowed the excavation process.
“My foundation guy tells me ‘I still can’t see 10 feet into the ground,’” Tuskey said. “I don’t know if that’s a surprise, but it’s something we’re dealing with.”
Well into stage one of Phase III of the 5-year renovation, spacious three-story glass atrium that links the main floor of the venue with a new entrance facing the Detroit River, is scheduled for completion in January of 2013, in time for the North American International Auto Show (NAIAS). When completed, the atrium area will bring the lower-level exhibition space more naturally into the facility and link Cobo Center more fully to Detroit’s scenic riverfront.
The atrium is expected to be completed by December of this year, and will be used by the North American International Auto Show in January 2013 as part of its exhibit footprint.
Currently the 19th largest convention center in the nation,
Currently the facility has about 600,000 square-feet of contiguous exhibition space, making it the 19th largest convention center in the nation. A reconfiguration of exhibit hall space will add about 25,000 square feet to that, part of a grand total of 150,000 square feet of additional, prime meeting and show floor space.
The entire $279 million project is not just about adding space. Walls will be blown out in numerous areas in Cobo Arena and in the exhibition hall, opening up a three-story atrium and creating views along the back of the Detroit River. The work should prove a boon to the local glass industry.
Renovations actually began in 2009 and the entire project will be fully complete in time for the 2015 auto show. According to the convention authority, Phase One was a $3 million initiative begun in September 2009 on a set of urgently needed upgrades that focused on electrical improvements and fixing roof leaks, which was completed before the 2010 North American International Auto Show.
Phase Two is a $57 million set of projects that began in February of 2010 and entailed the enclosure of the loading dock, further electrical and lighting improvements, the creation of over 400 new parking spaces under Detroit Hall, a partial re-roofing of the building and an additional 25,000 gross square feet of exhibition space added to the rear of Wayne Hall. This phase is in its final stages and will be completed before the 2012 NAIAS.

LOCAL 25 AND MIDWEST STEEL Iron Workers raised this 150-ton, 150-foot-long truss up 87 feet to the rafters of the shelled-out Cobo Arena on June 21. The truss is a key element in the re-purposed arena - it will support divider walls for ballrooms.

MARKING WELD patterns on steel plates that will beef up Cobo Arena’s new structural configuration is Ricky Baudoux Jr. of Iron Workers Local 25, working for Midwest Steel.
