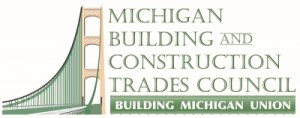Construction instruction part of new Lawrence Tech center
Date Posted: January 6 2006
Lesson plans are carried out every day in the nation's school buildings - but the new Alfred Taubman Student Services Center building will actually be part of the curriculum for instructors at Lawrence Technological University in Southfield.
To casual passersby, the 42,000-square-foot, $9.6 million building isn't remarkable. But look beneath the floors, behind the walls or dig in the dirt on the roof - as the building's design will let students do - and it becomes obvious that the Student Services Center isn't your average office or classroom building.
"We're leaving quite a bit of the interior of the building exposed, so that we can demonstrate mechanical and structural techniques to students," said Joseph Veryser, associate dean of Lawrence Tech's College of Architecture and Design and the university architect. "We teach design to architectural and engineering students. We feel that if we're going to teach it, we should put those principles in practice and show how it's done."
As a tool for teaching, the three-story building is much more than just exposed wiring, pipes and structural sections. The Student Services Building will also extensively utilize principles of environmentally friendly construction - or "sustainability" - which focuses on energy savings and the use of renewable resources.
"There are a lot of different mechanical systems in here," said Patrick Hughes, project manager for Walbridge-Aldinger, which is overseeing construction on the project. "First of all it's not a square building design; everything's a radius. There are a lot of angles, and getting everything to fit together has been our biggest challenge."
There are a multitude of pieces to fit together:
- Start at the top, where Lawrence Tech opted to literally install a green roof. No less than nine varieties of sedum plants were planted in 6-8 inches of topsoil, which sits above insulation, an asphalt/rubber membrane, decking and beefed up steel to handle the added weight. This type of roofing system is expected to lower energy costs for the building and reduce the amount of storm water runoff into sewers. The wide variety of sedum (a type of ground cover) will allow for testing to see which variety works best in that environment.
- "Gray water" that is shed from the roof of the building and storm water runoff from other parts of the campus drains into a below-ground, 10,000-gallon cistern. That water is pumped back in to the building and is used for flushing toilets. During droughts, the gray water can be supplemented with domestic water. The building's urinals will be waterless.
- Just outside the building, 88 wells were bored 300 feet into the ground to allow for the installation of an eight-inch, closed-tube system that will transfer heat to and from the ground, which is a constant 52 degrees at that depth. Water will be circulated through heat pumps to air handlers that will cool and heat the building.
- Exterior glass will be double-paned and the gap filled with argon gas to reduce heating and cooling losses.
- A solar energy system on the roof is expected to generate 10 kilowatts of power.
All the mechanical innovations should lead to an estimated 34 percent reduction in energy use for the Student Center compared to conventional systems, with a seven-to ten-year payback period on equipment costs.
The university is seeking a "Silver" certification from LEED - Leadership in Energy and Environmental Design, a voluntary standard developed by the U.S. Green Building Council. The green council seeks to "transform the building market" by promoting a common standard of measurement for whole building designs that emphasizes strategies for sustainable site development that include water savings, energy efficiency, materials selection and indoor environmental quality.
The LEED process also requires extensive recycling - for the Student Center, the construction team recycled 96 percent of building materials that would have been formerly been sent to a landfill. That information is documented for LEED, as is information on the use of renewable materials in the construction process, like bamboo flooring.
"We're doing a little bit of a lot of different things, but it all adds up," Veryser said. "We're fortunate to be working with Walbridge, which is a first-class operation, and their subcontractors and the workers. They're not just doers, they're thinkers, and they've always been able to come up with solutions when problems arise."
Founded in 1932, Lawrence Tech offers more than 50 undergraduate, master's, and doctoral degree programs in Colleges of Architecture and Design, Arts and Sciences, Engineering, and Management. Beyond its use as a green building project, the Student Services Center will consolidate and become a one-stop center for all student support services, such as financial aid, career counseling and alumni services.
"It's been a great job," Hughes said. "We've had a lot of talented tradespeople out here, and we've been fortunate to be able to pick their brains."
 |
| RAISED FLOORS at the Lawrence Technological University's new Student Services Center facilitate the routing of some of the building's mechanical systems, and will become part of the engineering instructional process when the building is complete. Working in the building's atrium are Jimmy Bankston and Brent Stefanski of IBEW Local 58 and Motor City Electric. |
 |
| GRABBING SOME MATERIALS from their truck parked in front of the Lawrence Tech Student Services Center are Gerald Rajter, Dave Keil and Jeff Poyle of Sheet Metal Workers 80 and Schreiber. |
