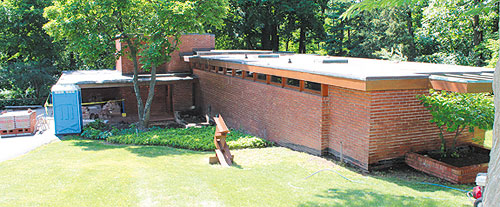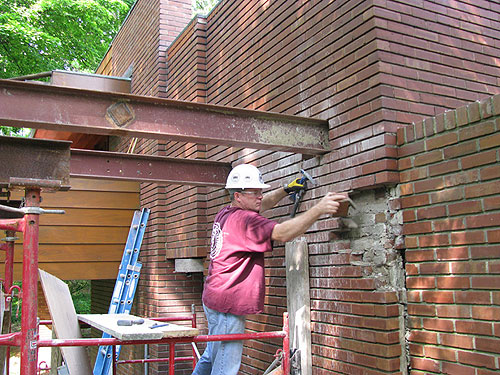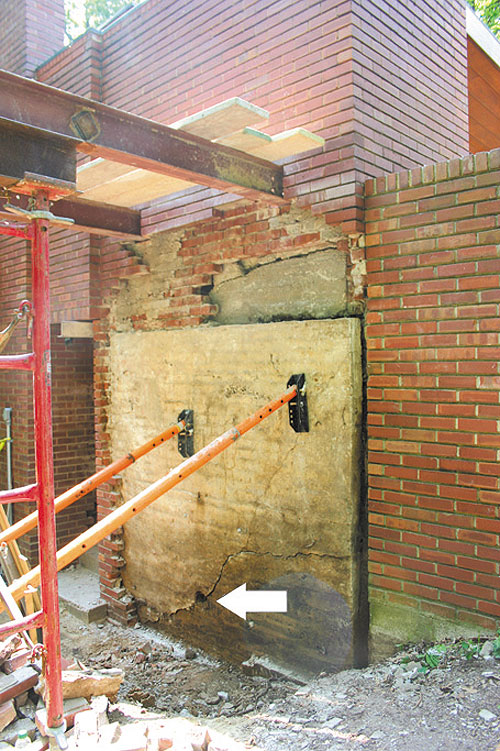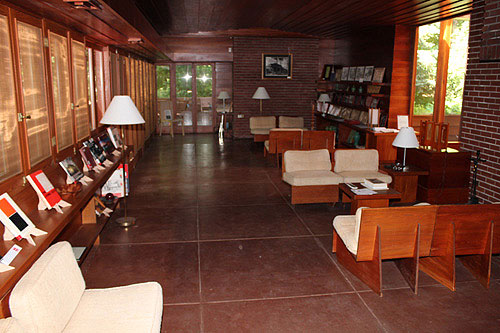Frank Lloyd Wright’s crumbling legacy shored up by union masons
Date Posted: June 22 2012
BLOOMFIELD HILLS – When Gregor and Elizabeth Affleck commissioned Frank Lloyd Wright to design a house for them, they wrote to the renowned architect: “We have seen the other houses and we don’t like them and we like yours.”
Wright took on the commission, and produced what is today the Affleck House, his first design built in metro Detroit. Completed in 1941, the house “represents one of the finest examples in the world of the architect’s Usonian style, the last great period of Wright’s career,” according to the house’s current owner, Lawrence Technological University (LTU). It’s also on the Michigan Society of Architects’ list of the state’s 50 most significant structures.
In numerous ways, the house is a typical example of Wright’s designs – and that helped earn it a place on the National Register of Historic Places in 1985. Unfortunately, the house contains a flaw that’s not unusual in a Wright design: it had a problem shedding rainwater. A plugged up rainwater drain led to the buckling of masonry on the house’s east wall, and a call for help from LTU went out to the Mason Contractors Association and masons from Bricklayers and Allied Craftworkers Local 1.
“A drain wasn’t maintained, then failed, and this is what you get,” said BAC Local 1 Apprentice Coordinator Tom Ward. “Water was trapped, and the freezing and thawing led to the concrete behind the brick being pushed out, and the failure of the brick. We’ve been taking out the brick, and we shored up the wall, but the scope is growing daily.”
Ward and a handful of Local 1 members have worked at the Affleck house for the past few weeks. They have stabilized the east wall and have performed miscellaneous cleaning, caulking, joint work and removal of brick. They came at the behest of Lawrence Tech, which asked for any manpower and materials that could be donated or provided at cost. LTU and the nonprofit Friends of the Frank Lloyd Wright Affleck House work to support the renovation and continual improvement of the house.
“This is a great teaching opportunity for our apprentices and journeymen, and for me, selfishly, it’s a great opportunity to work on an historic home,” Ward said. “But I also look at this as an opportunity to build a relationship with Lawrence Tech University.”
Since 1978, when the Affleck children donated the house to the university, LTU has used the house as a teaching resource for its College of Architecture and Design. “Those are the people we in the union trades need to reach,” Ward continued. “This house also needs to have its electrical upgraded. We want LTU and their students, when they get into the industry, to come to the union trades and see us down the road as a resource for quality work.”
Ward said with LTU so far not committing to hiring a contractor for the concrete repairs, the masonry repair work at the house is moving along very slowly. “We’re hoping that they hire a union contractor,” he said.
Organizations that contributed manpower, equipment or materials to the effort to help shore up the masonry at the Affleck House include: BAC Loca1 1, the International Masonry Institute, Leidel and Hart, Grunwell Cashero, and Scaffolding Inc.
Located in what is now a populated subdivision just west of Woodward, the Affleck House was built into a heavily wooded area on the side of a hill. According to LTU, when Wright accepted the commission, he told the couple to “find a site no one else can build anything on.” Indeed, lots weren’t selling in the hilly area, which included a ravine and a natural spring nearby.
Wright had long achieved fame as an architect when this house was under construction, and as it was built, Progressive Architecture published a four-page spread on the project in October 1940. And, a model of the house was shown as a representation of Wright’s work at the Museum of Modern Art in 1940-41.
The 2,350-square-foot three-bedroom house was built on 2.3 acres. It cost $19,000 to build, plus another $7,000 for Wright’s plywood furniture. “Usonian” style homes, according to LTU, were designed to exist in harmony with nature and meet the need for low-cost housing for the average American. Some of the house’s features, many typical of Wright designs, include:
- Numerous windows and skylights.
- Floors with pigmented concrete enclosing radiant heating.
- Construction in an L-shape, on three levels. One end is anchored into the ground, and a living area and terrace are cantilevered over the ravine to take advantage of the natural scenery. This house was unique because Wright normally did not like to employ lower levels in his designs.
- Brass screws (no nails) join interior plywood walls, sandwiched between horizontal overlapping Cyprus planks.
- Vertical mortar joints in the exterior brick – but not the horizontal – were dyed the color of the brick to add to the feeling of length and spaciousness to the home’s exterior. “Look what he made the masons do!” Ward laughed, noting the extra labor involved in using two different mortars.
- Indirect fluorescent lighting, a rarity for homes at the time.
- No less than 600 feet of built-in shelves. Wright was big on efficient space-saving designs.
Lawrence Tech says it uses the home “as a study center to inspire new generations lof architects, and as a site for business and educational symposia, receptions, retreats and very special events.”
The Michigan State Historic Preservation Listing says Wright “used the Usonians as his solution to the ‘small house problem.’ These Usonians – and in particular the pre-World War II designs – were a direct response to the changes in the lifestyles of his clients and their needs for a low-cost, but satisfying dwelling.”

DESIGNED BY FAMED architect Frank Lloyd Wright, the Affleck House in Bloomfield Hills is undergoing significant repair work on part of its brick exterior. About 90 percent of the original brick can be re-used, but luckily, Belden makes a brick today that’s a good match with the original.

BRICKLAYERS AND ALLIED Craftworkers Local 1 Apprentice Coordinator Tom Ward removes brick on the eastern wall of the Affleck House, He’s working below temporary steel supports to learn why the wall is buckling. A plugged rainwater drain that was supposed to spill outside from the base of the wall proved to be the culprit.

THE ARROW points to the failed drain that led to the failure of the masonry on the Affleck House’s east wall.

THE LIVING ROOM of the Affleck House, with the original Wright-designed furniture. Where to put the flat screen?
