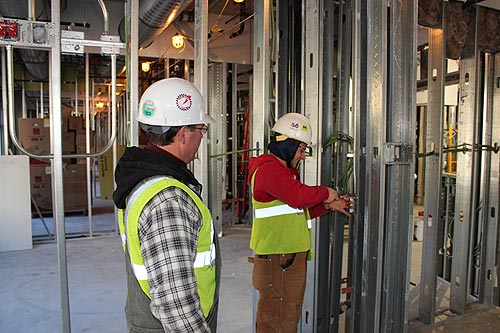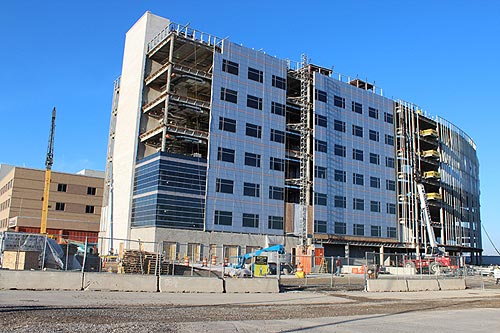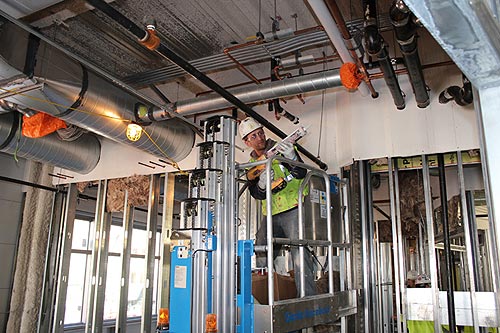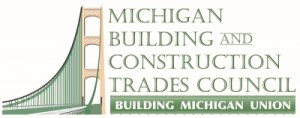Good teamwork noted in Beaumont’s busy build-out
Date Posted: January 25 2013
TROY – A “vertical expansion” of the Beaumont Hospital-Troy West Bed Tower was completed in 2009 and included the addition of levels five, six and seven above an existing four-story wing.
Unfortunately the Great Recession hit, and left much of that new interior space empty. But with the economy turning around, the build-out has begun. Half of the seventh floor has been completed. And while the sixth floor remains a shell for now, the fifth floor is a cloistered hive of construction, with tradespeople transforming about 42,000 square-feet of perimeter space into rooms that will hold 33 beds for oncology treatment recovery and 11 beds for hospice care. The center area will be built out for support staff and patients visitors.
In recent weeks 50-70 Hardhats have been working on the fifth level, doing their best not to impact the operations of a busy hospital. Work started Oct. 1 and is expected to wrap up in April.
“It’s been a very good team out here,” said Chet Schroeder, senior project manager for Jones Lang LaSalle at Beaumont Health System. “We meet regularly with the trades and have talked about the importance of quality craftsmanship, and how this facility will serve their families, friends, neighbors and community. They have responded with very good work; we like what we’re seeing.”
Roncelli Inc. is acting as construction manager on the project. Leading their team is Director for Healthcare Jeffrey Pfeifer and Superintendent Mark Walsh. Walsh contacted us to request that this project get featured in the Tradesman, to highlight how cooperative and helpful Beaumont has been with Roncelli and the trades.
“Beaumont has been a good union employer for the building trades over the years, and they have treated us very well,” Walsh said. “We know how important it is to limit our impact on the operations of the hospital, so we have our own parking area and entrance and we’re always communicating back and forth with them about what we’re doing and working safely.
“I have to say it’s been a pleasure to work with Chet and everybody from Beaumont. They not only care about the care given to their patients but they care about the tradespeople that build their buildings.”
Earlier this month the trades were completing the rough work, and finish work like paint was just getting started. The 44 newly created private patient rooms will be virtually identical, and the floor plan on the fifth floor matches the fourth. The design of the rooms is the culmination of progressive knowledge learned from previous construction at the facility Schroeder said. Details like efficient electrical plug and switch placement aren’t always apparent until rooms are being used, and now with the lessons learned, the improvements are being incorporated into this project.
The thick concrete floor effectively separates the construction work on the West Bed Tower’s fifth floor with the patient care going on below on the fourth floor. That is, unless there’s drilling for pipe installation. During those scheduled hours of the day, patients and staff on the fourth floor are simply reassigned to other areas to avoid the noise. “I’d say that’s our biggest challenge here on a day-to-day basis, to lessen the interface of construction with occupied areas. But that’s a challenge with any hospital remodel,” Schroeder said.
Building Information Modeling (BIM) has played a major role in designing the finished and unfinished spaces – especially in routing the mechanical works in the ceiling. “The computer modeling has eliminated a lot of adversarial issues, and it lets everyone play well together in the sandbox,” Schroeder said. While the fifth floor isn’t a surgical floor, the rooms are still packed behind the walls and ceilings with traditional plumbing, wiring, communication controls, medical gas, fire suppression systems, ductwork and HVAC controls.
Beaumont-Troy – and for that matter, its Royal Oak campus – have been major employers of building trades union workers over the years. The decade of the 2000s especially was a period of growth for the Troy campus, which is located on Dequindre Road south of M-59.
“The staff at Beaumont is respectful of the trades and the work that they do,” Schroeder said. “They understand what’s going on, they see the work they’re doing, and they try to be accommodating. After all, they’ve seen the workers in the hallways in past projects, and they understand the challenges of construction.”
Pfeiffer said the staff at Beaumont “have been great. It’s really a nice environment to be in. They have gone out of their way to help us make the job as smooth as possible for them.”

INSTALLING CEILING lights in a patient room on the fifth floor of Beaumont Hospital-Troy’s West Patient Tower’s fifth floor are (l-r) Steve Garrett and Joe Solomon of IBEW Local 58, working for Ferndale Electric.

BEAUMONT-TROY’S West Bed Tower’s vertical expansion included a new shell space on the fifth, sixth and seventh floors, completed four years ago. The fifth floor is now being built out.

BRAZING A MEDICAL GAS line in the West Bed Tower’s fifth floors ceiling is Duane Wagner of Plumbers Local 98, working for BRAZING A MEDICAL GAS line in the West Bed Tower’s fifth floors ceiling is Duane Wagner of Plumbers Local 98, working for Bill James Mechanical. Bill James Mechanical.
