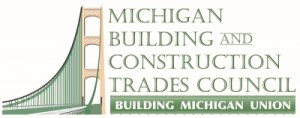Historic Knapp’s Building will keep its smooth look after renovation
Date Posted: March 22 2013
LANSING – The former J.W. Knapp’s Department Store has anchored the downtown corner of Washtenaw Street and Washington Square since it was completed in 1937. But the building almost has the look of a 1930s streamliner locomotive ready to pull itself out of its foundations.
The smooth look and clean lines on its exterior made the building an instant classic when it was erected, and little has changed since this year. Now the long-empty, shelled-out building is undergoing a $36 million transformation. The project, undertaken by its owner, the Eyde Co., will leave the exterior looking as it always has – but with modern materials – while including a total transformation of the interior.
General contractor Granger is managing the project, which is employing about 35 Hardhats now, and about 100 at peak this summer. “We’ve done mostly demo up to this point, and now we’re starting in with rough-ins and some studs and exterior enclosures,” said Granger Project Supt. Tom Theis on March 6. “It’s moving along well.”
The Knapp’s Building was completed in 1937, and the building was expanded in 1948. The department store was shuttered in 1980. In 1982, the building was purchased by Eyde and converted to office space for several tenants, including the State of Michigan. The state cleared out in 2002 and the building has been empty since.
Now, the Eyde Co. is transforming the seven-story building into a mixed-use development with retail and restaurants slated for the first floor, and with Class A office space on the upper floors. High-end residential units will be located on the top floors.
“The structural concrete is in fantastic shape; it’s top-notch,” Theis said. “Over the years, you can see where they compromised some areas, like when they added escalators. And as we were doing demo we found what was the original three-bay loading dock, which was buried between two floors. But structurally, the building is in very good shape.”
The building’s architectural prestige stems primarily from its use of way-cool pale yellow and blue exterior panels, and glass block. The original metal and porcelain panels, now removed, could not be saved in the renovation. Neither could the original glass blocks that were used as an extensive architectural feature. Modern replacement glass blocks will be used, and the new matching colored panels will be made of steel and baked-on enamel. The signature curved front and original signage will also be restored. “You’ll never know the difference,” Theis said.
The Knapp’s Building, says the website Emporis, which catalogs skyscrapers and significant low-rise buildings, “is one of the finest examples of the streamlined Art Moderne style of architecture in the Midwest United States.” It was added to the National Register of Historic Places in 1983 for its outstanding example of the Art Moderne style.
Here’s part of a 2011 write-up on the building by the Knapp Building Historic District Study Committee: “Designed by prominent Lansing architectural firm Bowd-Munson, the Knapp Building is an unusually large example of Streamline Moderne, a style more often used for diners and gas stations. Constructed by another prominent local firm, the Christman Company, the 120,000 square-foot, five-story building is also significant for its use of a relatively experimental concrete and glass block wall system. The building is wrapped on the north and east elevations in bands of blue and yellow ‘macotta,’ a system of concrete block covered with metal panels.
“The Maul Macotta Company, which supplied the macotta used in the Knapp Building, patented several varieties of concrete and glass block wall systems in the 1930s, suggesting that the construction method was still in development during this period. It was hailed by the local newspaper as ‘one of the most modern retail merchandising establishments in the country.’”
One of the few original elements of the buildings’ interior that will be saved will be a portion of terrazzo flooring, and some brass stairway handrails. Actually, a significant portion of the building is being removed: a four-story atrium from the second to the fifth floors was carved out in the middle of the building.
Upon completion, slated for Nov. 1, the Eyde Co. will use part of the building as its headquarters. Retail and a restaurant will be located on the first floor. Office space will be located on floors two through four and fifth floor and the penthouse will have residential.
Mary Cooley, construction superintendent for Eyde Company, said the first floor would also include a “fashion incubator” for designers to create clothing. “There will also be space for designers to sell their clothing,” she said. “It’s one way of bringing the building back a little bit to its retail roots.”
 |
|
THE FORMER KNAPP’S Department Store in Lansing has a special place in the hearts of area shoppers – and of historic preservationists. The Art Moderne-style building is described by the Michigan Magnet Fund as “one of the best examples of Art Deco architecture in the Midwest.” Now under renovation, the building’s owners have pledged to return the exterior it to its original appearance, but with new materials. This photo was taken before renovations started.
|
 |
| REMOVAL OF THE original blue and yellow panels and other exterior elements was proceeding on the Knapp’s Building on March 6. |
 |
| CONDUIT ON THE third-floor ceiling of the Knapp’s Building in Lansing is installed by Corey Morrill of IBEW Local 665. He’s employed by Summit Contractors. A portion of the building’s new carved-out atrium can be seen at left. |
 |
|
MOVING SECTIONS of 1-1/2-inch copper pipe are (l-r) Scott Steele and C.J. Zenker of Plumbers and Pipe Fitters 333. They’re employed by Shaw Winkler. Original glass blocks removed from the Knapp’s Building exterior can be seen stacked in the foreground.
|
