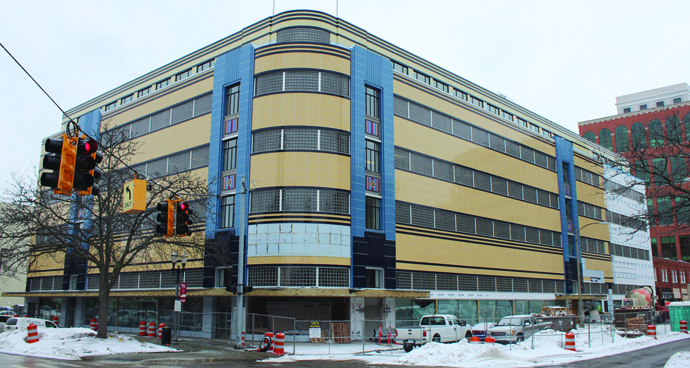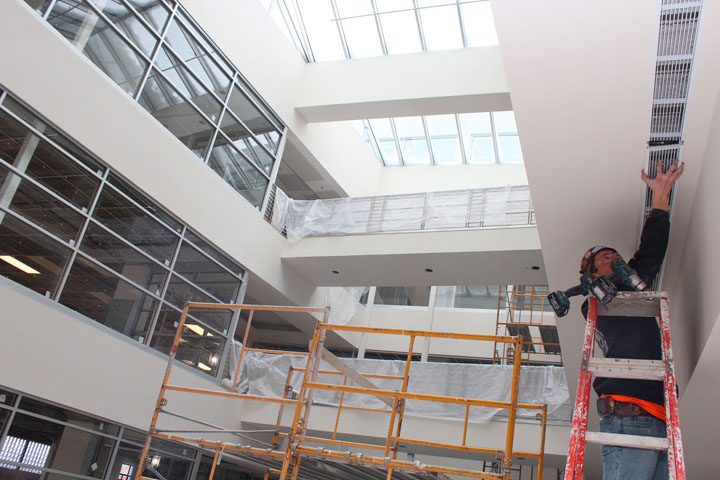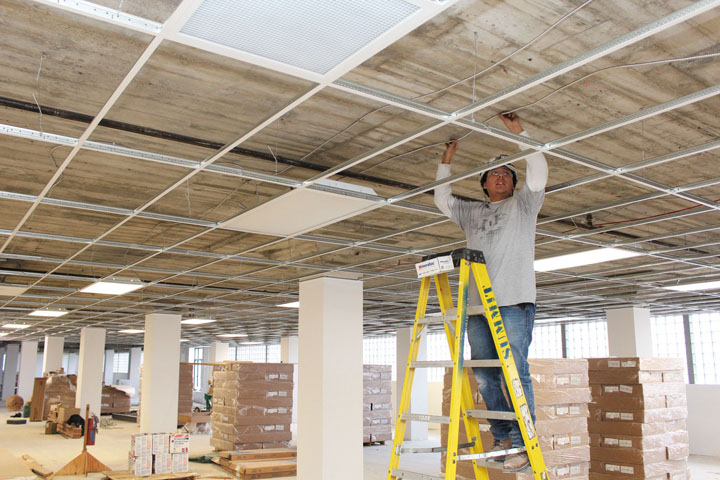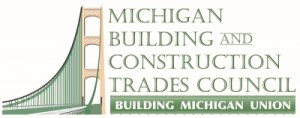Knapp’s Building readies for its next chapter
Date Posted: January 31 2014

It has been nearly a year since we first visited the former department store at Washington Square and Washtenaw Avenue, and its transformation into a mixed-use development with retail, restaurant and residential space is nearly complete. General contractor Granger Construction, its subcontractors and the building trades are working toward meeting the March 1 completion date, with the building set to be turned over to its owners on April 1.
About 100 Hardhats are employed on the project, which is about peak employment for the project as it enters its final weeks. “It’s been good to work with these contractors, the trades people have been excellent,” said Granger Project Supt. Tom Theis.
The former Knapp’s Department Store opened in 1937, and was expanded in 1948. The store was s prime shopping destination in the Lansing area until it closed in 1980. In 1982, the building was purchased by the Eyde Co. and converted to office space for several tenants, including the State of Michigan. The state vacated the premises in 2002 and the building has stood vacant since.
Residential space is being created on the fifth floor (19 units) and on the penthouse floor (four units). The Eyde Co., is moving its corporate headquarters into the fourth floor of the building. The third and second levels will be devoted to tenant space. The ground level will have space for a restaurant, retail and “The Runway,” a clothing design incubator for the fashion industry.
The building encompasses 190,000 square-feet, but a significant chunk was carved out of the interior, creating a three-story atrium out of the top three floors.
Theis was at a loss to describe any major surprises that took place over the course of opening up and renovating the building’s interior. “We ran into some poor quality clay block walls, and we found a 60-foot loading dock buried behind walls, which we tore out,” Theis said. “But other than that, we really haven’t had many surprises. This is a top-notch, structurally sound building.”
While the interior spaces will be modernized and re-purposed, the signature feature of the building is its exterior pale yellow and blue panels and glass block elements. In the 1930s, landmark building exteriors usually employed a combination of brick, limestone and terra cotta. So the concept of cladding the strucutre with colored panels on such a big, prominent building was a fairly radical departure from the norm – but it worked.
The Knapp’s Building, says the website Emporis, which catalogs skyscrapers and significant low-rise buildings, “is one of the finest examples of the streamlined Art Moderne style of architecture in the Midwest United States.” It was added to the National Register of Historic Places in 1983 for its outstanding example of the Art Moderne style.
Here’s part of a 2011 write-up on the building by the Knapp Building Historic District Study Committee: “Designed by prominent Lansing architectural firm Bowd-Munson, the Knapp Building is an unusually large example of Streamline Moderne, a style more often used for diners and gas stations. Constructed by another prominent local firm, the Christman Company, the 120,000 square-foot, five-story building is also significant for its use of a relatively experimental concrete and glass block wall system. The building is wrapped on the north and east elevations in bands of blue and yellow ‘macotta,’ a system of concrete block covered with metal panels.
“The Maul Macotta Company, which supplied the macotta used in the Knapp Building, patented several varieties of concrete and glass block wall systems in the 1930s, suggesting that the construction method was still in development during this period. The Knapp Building was hailed by the local newspaper as ‘one of the most modern retail merchandising establishments in the country.’”
The original metal and porcelain colored panels could not be salvaged, and are being replaced by matching steel and baked-on enamel sections. “The colors of the replacement panels match perfectly,” Theis said.
The $36 million project was made possible in part through a number of local, state and federal loans and tax credits.
“The Knapp’s Centre is a Lansing icon and a national treasure,” said Lansing Mayor Virg Bernero. “Many Lansing residents can remember shopping there when they were young, particularly around Christmas. It was bustling then, and we’re delighted to have it become a thriving center of activity for Lansing once again.”

RENOVATION OF THE 1937 KNAPP’S Centre Building in downtown Lansing, complete with its ultra-cool, shiny new Streamline Moderne-style blue and yellow panels, is nearing completion.

INSTALLING A LINEAR diffuser at the second-floor base of the newly created Knapp’s Building atrium is Mike Stellard of Sheet Metal Workers Local 7. He’s employed by Applegate.

RUNNING MC CABLE in unleased tenant space on the third floor of the Knapp’s Building is Brett Anderson of IBEW Local 665. He’s employed by Summit Contractors.

SETTING UP residential gas meters at the Knapp’s Building in Lansing is Jason Bauer of Plumbers and Pipe Fitters Local 333. He’s employed by Shaw Winkler.
