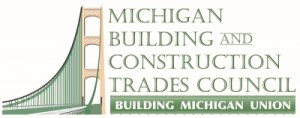New building in the works for DMC’s Cardio Team One
Date Posted: March 8 2013

In August of 2014, DMC medical personnel will move into a brand new building, brought to them through a team of construction personnel led by Jenkins-Skanska Joint Venture and program manager Jones Lang LaSalle. Under construction on a former parking lot at Mack and Brush avenues is the new six-level DMC Heart Hospital, which DMC says will mark the beginning of “a new era” of cardiac care in Michigan.
“The establishment of the new DMC Heart Hospital will be a transformative event in cardiovascular care in Michigan,” said Theodore L. Schreiber, M.D., the President of the DMC Cardiovascular Institute (CVI), at the project’s groundbreaking. “With the launch of this world-class facility, formulated for and dedicated exclusively to the care of heart patients, CVI is taking another major step toward becoming an internationally recognized center of excellence in cardiovascular medicine.”
Schreiber said the new heart center will “allow CVI to consolidate and expand its pioneering Cardio Team One program for speeding up average treatment times among heart-attack patients who come to the DMC.”
With a price tag of $108 million, the new cardiology site will include a new nine-level, 1,700-space parking deck, and connecting them, a second-level pedestrian bridge.
Last week, about 50 Hardhats were on site, working on steel assembly – especially for the new bridge – as well as fireproofing, masonry, and plumbing and electrical rough-ins. The project is expected to peak at about 200 tradespeople.
The trades have been excellent to work with. We haven’t had any problems at all out here and all have been respectful to not disturb the adjacent daily hospital operations around them,” said Steve Busen, project manager for Jenkins Skanska- Joint Venture.
Work began on the project about a year ago. One major project milestone was met Jan. 30, when Douglas Steel and Iron Workers Local 25 members topped out the building’s structural steel.
“We’re happy, we’re right on schedule,” said Senior Project Manager Andrea Burg, Jones Lang LaSalle- Project and Development Services. “The construction personnel seem to really work well together as a team. They’re so focused on delivering a quality, outstanding project.”
Two significant demolitions were necessary for the project to move forward: the first was a 1970s-era multi-level building at the site that was used at various times for clinical space and by rehabilitation patients and DMC medical residents, as well as international patients and visitors. The second will be an existing parking deck to the south to make way for the Heart Hospital’s front entrance.
Located on the south end of the Detroit Medical Center campus, the project’s design – especially incorporating the pedestrian bridge – is intended to help make it a gateway for visitors to the area, Burg said. Unfortunately, the area below the Heart Hospital site is also a bit of a gateway for utility runs.
Excavators at the site found “a lot of unsuitable soils, foundations from early 1900s homes, and our contractors excavated under a lot of existing deep utilities to install the new main utilities to the Heart Hospital,” Busen said. “We had a 12-foot diameter storm sewer 35 feet deep through the site that we’ve had to do extensive shoring and excavation to access. There were a lot of things that we just couldn’t move, so there’s been a lot of problem-solving.”
“A major challenge on this project is just keeping clear of the operations of the rest of the DMC,” Burg said. “We don’t want to disturb patients or the DMC staff.
According to the DMC, the 215,000 square-foot Heart Hospital will “provide all of the facilities and high-tech tools required for heart surgery, vascular surgery and the treatment of a wide variety of cardiovascular ailments.
Cardiac patients will not remain overnight at the new Heart Hospital, but will be admitted to nearby DMC Harper University Hospital and moved to the new facility as required for medical procedures.
The structure of the new hospital will allow for the following facilities:
- First floor: invasive cardiology procedures, catheterization labs, etc.
- Second floor: non-invasive cardiology procedures, tests, etc.
- Third floor: same-day surgery.
- Fourth floor: surgery services for outpatients and inpatients.
- Fifth and sixth floors: office and clinical space and administrative headquarters.
Burg said if future expansion is necessary, the building was engineered to accept the expansion of two additional floors atop the building.
 |
|
THE NEW DETROIT MEDICAL CENTER’S Heart Hospital is being erected on the south end of the DMC’s Midtown campus. Last week, assembly of a pedestrian bridge visible in the foreground was nearing completion, awaiting placement between the hospital and a parking deck.
|
 |
| APPLYING FIREPROOFING to a fourth floor support beam at the Heart Hospital is Bryant Bray of Cement Masons Local 514, working for Reichenbach. |
 |
| SETTING BLOCK on the second floor of the DMC Heart Hospital is Bryan Storey of BAC Local 1, working for Brazen and Greer Masonry. |
