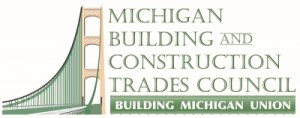New patient tower in service at St. Joseph Mercy Hospital
Date Posted: February 5 2010
ANN ARBOR – The second of two new patient towers was handed over to St. Joseph Mercy Hospital last month, nearly completing a major transformation of the patient experience at the health care facility.
About 215 construction workers at peak employment built the seven-story North Tower over the last 19 months, working for construction manager Christman Construction. Their work has provided the health care facility with 198 modern, private, new patient rooms. With the completion of the North Tower – and previously the 11-story East Tower in October 2007 – St. Joseph Mercy has replaced existing patient rooms with nearly 600,000 square-feet of new space on its campus while spending $171.8 million.
“It’s a total upgrade in the hospital experience for our patients,” said Drew Lindstrom, project coordinator for St. Joseph Mercy. “With our new facilities we’re looking to provide an experience that will provide the best patient care in a completely patient- and family-centered environment.”
When the entire project is complete two existing buildings on the hospital campus that were erected in the 1970s will be demolished to make way for the new patient towers.
Lindstrom said there was considerable study in deciding whether to renovate and expand the existing facilities or erect new buildings. “We found that in order to keep up with medical technology and patient care needs, we couldn’t upgrade our existing facilities to a high enough level.”
The new buildings increase overall hospital space by 100,000 square feet. Patient rooms, waiting rooms and public areas will feature natural light and warm colors. An innovative design creates separate zones for the patient, staff and visitors. Compared to the old setup, the new patient rooms will double in size to 308 square feet, with each room having a private shower and restroom. Patient rooms will also have the requisite flat screen TV, changeable lighting, and a day-bed for the use of family members.
The next phase of the project will include the demolition of the second of two of the old patient towers, and the creation of a new entrance for the hospital.
The job was quickly winding down last week, with only about 30 Hardhats on the job, mostly building the North Tower’s chapel.
“Three years ago, we put together a schedule for building these two towers, and we hit it on the nose,” said Mike Adler, senior superintendent for Christman. “We basically did it on time and under budget. It’s been a really enjoyable experience. The tradespeople have all been professionals and very cooperative.”
Added Lindstrom: “With Christman, the tradespeople, we’ve had a top-notch group out here.”
