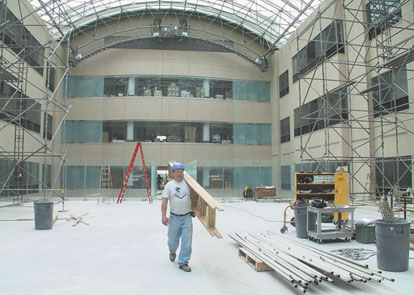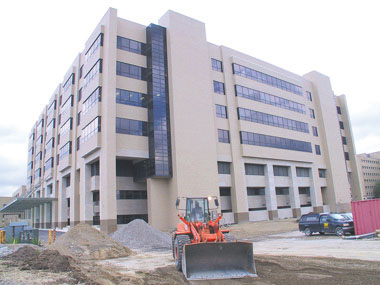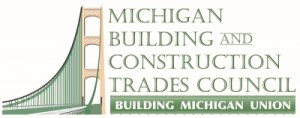Operation nears completion on Beaumont's beautiful new addition
Date Posted: June 11 2004
The next generation of hospital is nearing completion at Beaumont Hospital in Royal Oak.
When it opens in September , patients are almost certainly going to appreciate the amenities, fixtures, fit and finish of the beautiful new $227 million South Tower addition to the Beaumont campus.
At 656,000 square-feet, the new eight-level building by itself is larger than most hospitals. There are about 280 construction workers currently working on the project under the direction of construction manager Barton-Malow and numerous subcontractors. With the increased use of wood, warm colors, softer lighting and a more patient-friendly and efficient design, the hospital addition is being built with the aim of making it less like a hospital and as much of a home away from home as possible.
Mark d’Arcy, senior project manager for Beaumont Services Co., said the hospital employed the services of three architects, visited other health-care facilities, sought the advice of doctors and nurses, then built and re-built model patient rooms to get the design right.
“We’ve brought a lot of brainpower to the design,” he said last week. “It’s an environment geared toward healing, with the primary focus on the patient and the patient’s family.”
The addition will provide some much-needed additional space, adding 432 in-patient beds, 16 operating rooms and 10 procedure rooms. Departments that will move into the new space include Neonatal Intensive Care, Pediatric Intensive Care and Mother-Baby Care. New administrative offices will also be added.
The patient rooms will be larger, with approximately 150-square-feet added to each semi-private room. There will be space in the rooms for visitors and patient belongings, as well as amenities like family pantries and consultation rooms for staff to talk with family privately. Beds in the semi-private rooms will be toe-to-toe, so that both patients can look out the window. Sound-absorbing materials have been used whenever possible. Overhead intercoms have been eliminated. Nursing stations are close to the patient rooms.
The new tower signature feature is a dramatic “Wintergarden” atrium for the use of both staff and patients. An indoor kids’ play area is also under construction nearby.
D’Arcy said all the planning and work will bear out in September when the South Tower opens to patients. “Barton-Malow and the building trades have done an outstanding job and have been great to work with,” he said.
This is the largest expansion project in Beaumont Hospital’s history. The new tower had to be merged with the existing main hospital building that was constructed in 1953.
Jennifer Macks , Barton-Malow’s project manager on the Beaumont Hospital South Addition project, said “quality of work has never been an issue on this project. We’ve been very pleased with the high quality of work on the building.”
Macks said the continual coordination among Barton-Malow, its subcontractors, Beaumont personnel and the building trades made for “a very smooth” integration as the buildings were tied together. Construction traffic – both human and vehicular – were kept separated to the greatest extent possible.
But that wasn’t the most challenging part of the project – in fact, Macks said the largest obstacle for Barton-Malow at Beaumont has been the effect of the declining economy since the project began four years ago.
“There has been a tremendous change in the contracting environment since the project began,” she said. “We’ve gone from a situation at the beginning of construction where contractors were nervous about bidding for the work because they were afraid there wouldn’t be enough manpower. That has changed.”
Over the course of this project, she said the overall work environment has become so tight that four subcontractors on the Beaumont project have gone out of business.
Replacement subs were found and there has been no shortage of talented Hardhats.
“It’s a beautiful building,” said Elmo Apple of Glaziers and Glassworkers Local 357. “I’m proud of the work we did and I think it turned out really well.”

WALKING THROUGH the "Wintergarden" atrium at Beaumont Hospital's South addition is Elmo Apple of Glaziers and Glassworkers Local 357 and Huron Valley Glass. Elmo's crew installed the glass in the surrounding rooms and offices.

WORKING HIS RIG in front of the new Beaumont Hospital South Tower addition is Bob Kasom of Operating Engineers Local 324.
