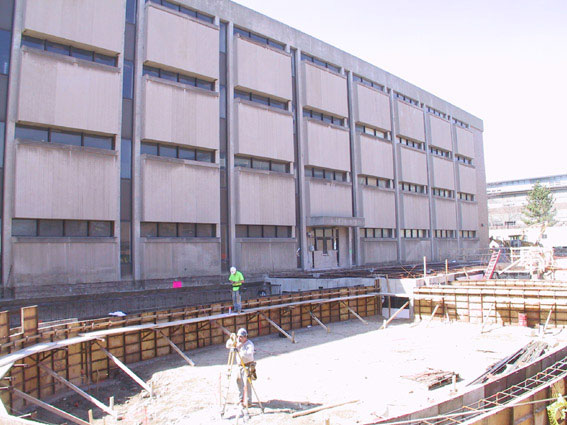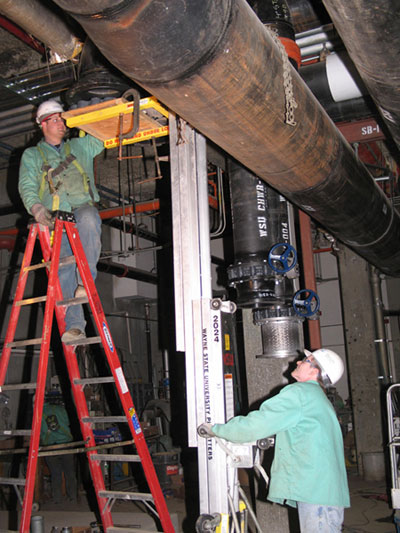Solution for WSU’s Chemistry Department: Renovate labs, add more space, too
Date Posted: April 2 2010
DETROIT – While the world of science has expanded its knowledge base just a little since the 1960s, facilities and infrastructure at Wayne State University’s Chemistry Building have changed very little in the last four decades.
But now, Wayne State’s 43-year-old Chemistry Building is undergoing a dramatic transformation, through the work of construction manager DeMaria Building Company, Architect Harley Ellis Devereaux, and the subcontractors and the building trades. A $42 million renovation and expansion of the building on Cass Avenue will provide added space for student and faculty research, improve and expand the building’s hardware and mechanical systems, and with a large four-story atrium, bring a whole new look and a whole lot of natural light into the building.
“The square footage of the Chemistry Building was never a problem, just how the space was allocated,” said Professor James Rigby, chairman of the Wayne State Department of Chemistry. “Obviously things have evolved a little since the building was built. Instruments have changed, and today’s equipment takes up quite a bit of space.”
In the years leading up to the renovation work, the building’s single biggest problem, Rigby said, was inadequate ventilation. The School of Chemistry had only has half as many exhaust hoods as it needed, which meant students and faculty performing experiments weren’t able to take full advantage of the facilities. The new arrangement will allow for one hood for each worker.
The ongoing Chemistry Building construction is the second of two phases. The first phase involved the demolition and reconstruction of the north half of the building’s interior, with complete upgrades of the mechanical and electrical systems. Small private laboratories were replaced with larger, open floor plans increasing the net square footage of space available for research activities. That first phase was completed in February 2006.
This second phase involves a similar demolition and renovation on the south side of the building, plus the addition of 9,500 square feet. This project will include a huge atrium, administrative offices and a lecture hall. Work began on the second phase last fall and the project is expected to be complete in March 2011. DeMaria Senior Supt. Scott Ackley said about 85 Hardhats are currently on the job.
“It’s a very complicated project,” he said. “We’re doing this in a building that’s fully operational, while maintaining utility and electrical service and ensuring everybody’s safety. The tradespeople have been good and the schedule and budget are on target.”
The four-story atrium is being added to the east side of the four -story Chemistry Building, and is essentially being shoehorned into a busy area of the central campus. With the mechanical systems being added within an occupied building, one of the challenges for this project was to keep all systems for electrical heating, cooling and phone and data operational during the demolition of the old systems. Temporary systems were installed and parts of old systems were maintained until the new systems arrived and cut over. This enabled the continuing research to move forward seamlessly. When working within an occupied building, it is essential that there are no interruptions to the faculty staff researcher or students. DeMaria has been able to achieve this with the coordination efforts of Mary Wood who is the building director. “It’s a very tight footprint and there is no room for storage,” Ackley said. “We’re constantly coordinating our activities and the delivery of materials to ensure just-in-time deliveries.
According to James Sears, associate vice president of facilities, planning and management, the expansion achieves design objectives in both safety and environmental sustainability – a difficult task given that chemistry facilities are inherently energy inefficient due to exhaust systems that are necessary to expel contaminated air. The university is seeking a silver LEED certification. “This expansion,” said Sears, “gives us an opportunity to make a long-term investment in safe translational research and energy conservation. The novel sloped ‘green’ roof, for example, reduces energy costs by keeping the building naturally cooler in the summer.”
Funding for the project is provided from two sources: $10 million through a grant from the A. Paul and Carol C. Schaap Fund of the Community Foundation for Southeast Michigan, and $32 million funded by Wayne State University through the sale of general revenue bonds and other funds. Schaap was once a professor of chemistry at Wayne State, and his research led to the discovery of a life-saving medical diagnostic technology and the breakthrough start-up company Lumigen, Inc.
Wayne State President Jay Noren said the renovation and expansion “supports a premier chemistry program at Wayne State which will further enhance its national impact and the prestige of the entire University.”
Rigby said Wayne State has 160 full time doctoral chemistry students, plus 50-60 undergrads, plus another 28 faculty who are looking forward to the completion of the project. He said the new labs are modeled after modern facilities that have safety features – like ample eyewash basins – and properly segregated workers and allowed for efficient work flow. “This was a change that had to be made,” Rigby said.

A FOUR-STORY ATRIUM will dominate this area adjacent to the Wayne State University Chemistry Building, which is undergoing a $42 million renovation.

INSTALLING A 14-INCH butterfly valve at the Wayne State Chemistry Building renovation are Jeremy Korth (on ladder) and Derek Richardson of Pipe Fitters 636, working for Limbach.
