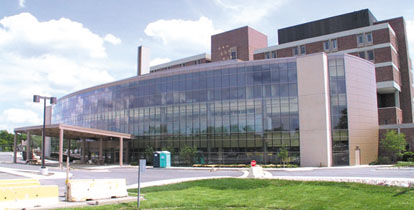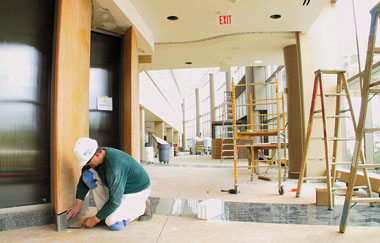Steady pace marks construction operations at Crittenton Hospital
Date Posted: July 9 2004
The building trades and construction manager Barton Malow are working to make the Crittenton Hospital Medical Center into a bigger and better provider of health care services for northern Oakland County.
A project to renovate and expand the facility is proceeding at a measured pace in order to limit the impact of construction operations on the 290-bed hospital. So far, the slower-but-steady pace has worked well. The pace has limited the amount of construction workers on the project at any given time, while giving project planners time to plan and implement changes in the project as they have come up.
The $86 million construction project – one of the state’s largest – is spread out over four years, and a relatively modest 100 Hardhats were working during peak employment.
“To keep the hospital functioning as normal as possible, we’ve had to do work in a piecemeal nature,” said Barton Malow Project Engineer Teresa Miller, on the job with Senior Project Manager Rich Wimble and Senior Supt. Larry Dziedzic. “There have been a lot of musical chairs as the project has progressed. And with renovation work, there’s always unforeseen conditions, but we’ve been fortunate to have some really good tradespeople and good subs. We’re very happy with how things have worked out so far.”
The four-year project wraps up in July 2006, and will include:
- A 45,000-square-foot north addition, which will include a signature 45,000-square-foot, three-story glass façade at the front – a welcoming “wall of windows” for patients, visitors and staff.
- Enhancements to the existing hospital structure, including newly-integrated inpatient and outpatient surgery areas with larger private patient pre-operative and recovery rooms and expanded operating rooms.
- A 25,000-square-foot south addition which will have expanded laboratory services, special diagnostics, cardiac rehabilitation and pre-admission testing.
- A 500-space parking deck.
- Expansion of the Emergency Department, doubling its size to 21,000 square feet, allowing a broader, more specialized scope of services, including cardiac care, and adult and pediatric urgent care.
Crittenton was constructed in 1967. This is the largest expansion and renovation project in the hospital’s history. When this work is complete, nearly half of the Rochester hospital’s 475,500 square-footage will be newly renovated or constructed.
“There have been a number of changes as this project has progressed, but we have not had one single problem with the trades,” said Barton Malow’s Wimble. “They have been excellent.”
The project includes taking specific steps before construction begins in the area in an effort to separate construction from patient care. The “infection control risk assessment plan” includes dust controls, sealing off duct work and other portals and applying negative air pressure to the work areas.
“From the start of the project, we determined a specific course of action that includes a lot of coordination with the hospital,” said Barton Malow’s Dziedzic. “For the trades people, that means planning their environment to limit the impact on the operations of the hospital.”
Tranchemontagne of Painters Local 213 and DuRoss Painting, who has been on the job for 10 months. “They’ve organized things well and it’s been really nice to work here.”
Crittenton Hospital is a not-for-profit community hospital, offering a full range of emergency and ambulatory services and specialized programs including intensive care, occupational medicine, pediatric urgent care, obstetrics, radiation oncology, imaging and diagnostics, sleep and neurophysiology medicine, orthopedics, hospice and weight management.
The new construction at Crittenton will help them keep pace with improvements made by numerous other hospitals in the region.
“The building is designed to give people a strong, instant image that is clean, crisp, inviting and open, so that the activity of the building is expressed,” said Albert Kahn Associates architect David Barczys said of the front wall of glass. “This worked well with the direction from Crittenton to ‘surprise and delight our customers.’ The glass is not reflective – you will be able to see inside and outside of this building. At night it will literally glow – easy to find when you’re looking for the hospital. It will visually pull you in.”

THE NORTH ADDITION at Crittenton Hospital features a three-story, 45,000-square-foot wall of glass to welcome visitors and patients.

INSTALLING A GRANITE baseboard in the lobby of the Crittenton Hospital north addition is Bob Teague of Tile, Marble and Terrazzo Workers Local 32 and Empire Tile and Marble.
