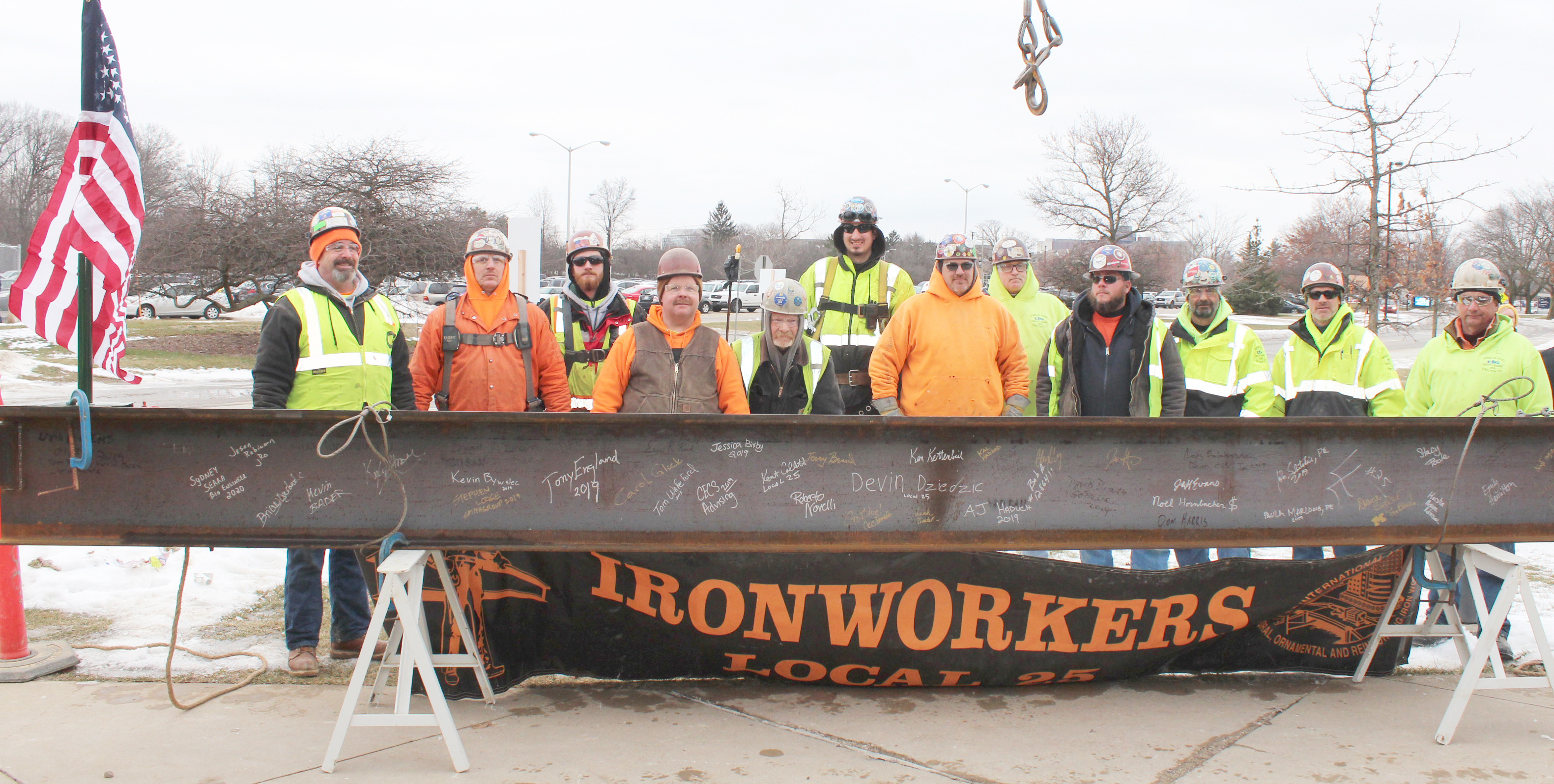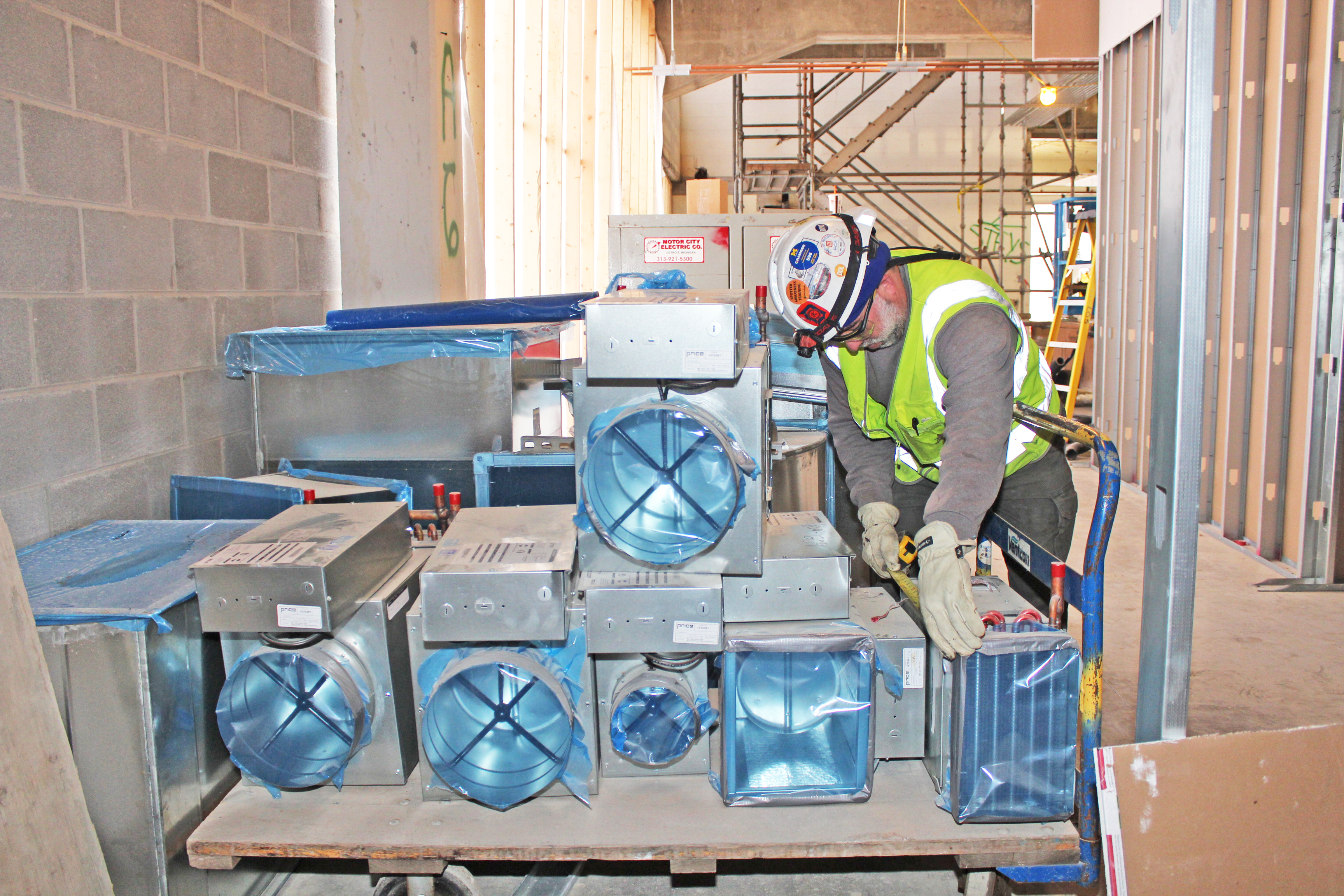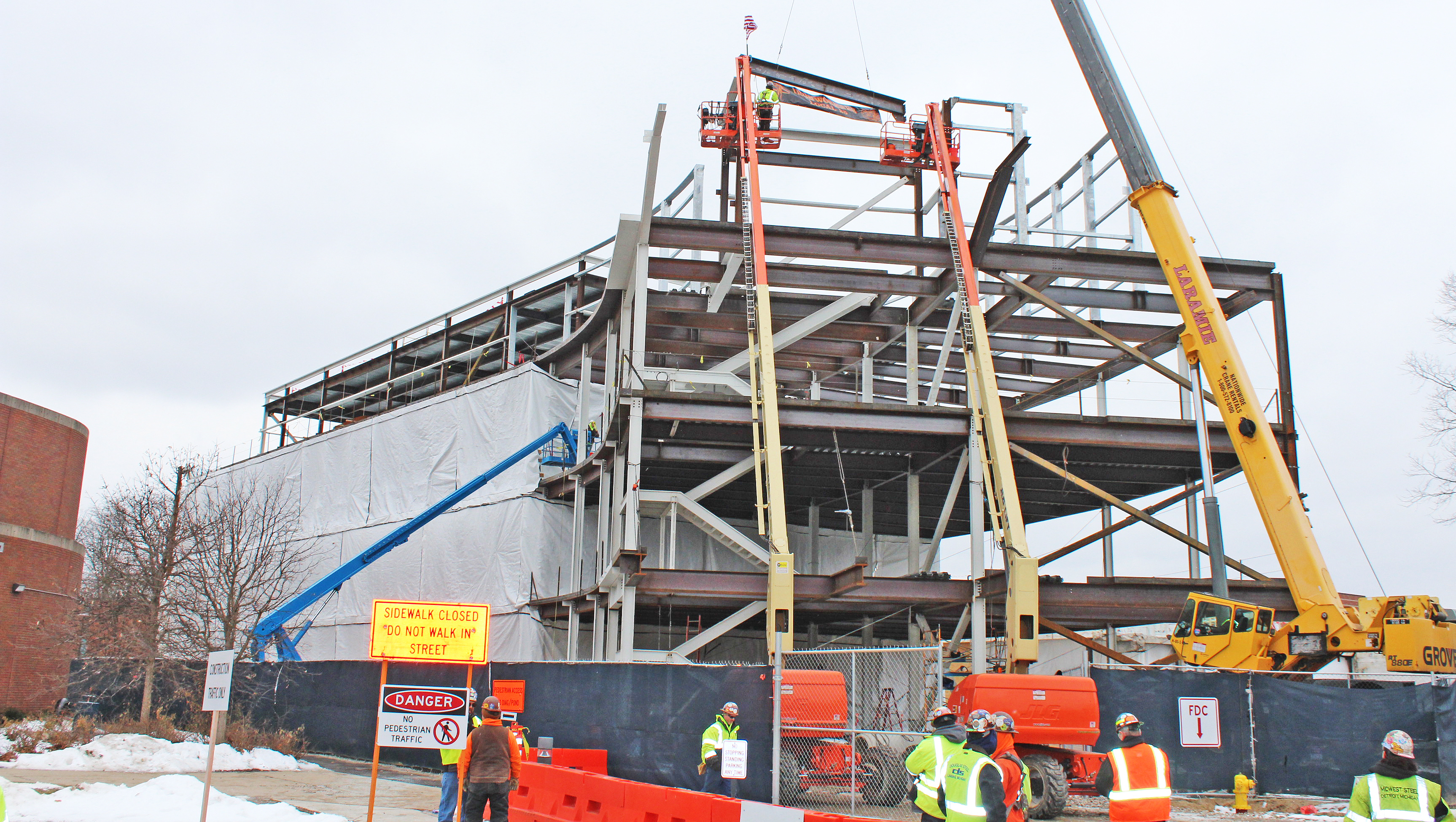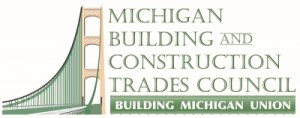Steel's up at UM-Dearborn Engineering Lab Building
Date Posted: February 22 2019
The school has done some great work and graduated thousands of engineers in the building's space over the past six decades, and now a modern replacement facility is on the way. Construction manager Granger Construction, its subcontractors, and building trades union members are building a new 123,000 square-foot three-level building that incorporates renovated space and new construction.
"We really have a strong group here, they're qualified, experienced tradespeople," said Rick Bibik, project superintendent for Granger of the 100-or-so Hardhats currently employed on the project. "They're a big part of the success we've had, and it's also based on all the collaboration that's going on."The project, which began in April 2018, will provide a major physical space upgrade to UM-Dearborn’s College of Engineering and Computer Science program. The university said the new design is focused on the student learning experience, promoting interaction between faculty and students and among the students themselves, and "state-of-the-art labs will allow for ground-breaking faculty research with student involvement. The new ELB will accommodate increased opportunities for curriculum-based projects, allowing more students to participate in practical, hands-on learning experiences."
According to UM-D, the completed project will add 33,600 square-feet more room onto the current"We're actually preserving a large percentage of the building," Bibik said. "And what we found when we got into it, and this has been really challenging, is that the existing concrete building is not square. We used laser scanning after it was gutted to interpret and to help us understand how it was constructed compared to the original plans. Some areas were so out of skew that they were like a parallelogram. It's hard to reconcile that."
He said sequencing of the installation of new mechanical, electrical and plumbing fixtures in extremely tight quarters in many ceiling areas had to be highly coordinated, with 3-D scans helping the process. Bibik said "daily huddles" among the trades have helped with that coordination, as well as dealing with new surprises "we discovered duringThe new building will also incorporate fixtures that are indispensable to UM-Dearborn: three new boilers and related piping that both heat and cool the campus, and a new medium volt substation and associated electrical equipment. Replaced from within the building were original electrical works and the existing 1950s-era boilers that comprised the central boiler plant. A temporary steam system was employed to service the campus during the transition from the old system to the new.
The finished ELB will include six general classrooms, 40 teaching and research labs (including cybersecurity, human factors, bioengineering, robotics, and new materials) and 24 faculty offices. The building will be Silver LEED Certified.The ELB will have many flexible spaces designed with sliding doors and easily moved partitions, allow multiple types of reconfiguration. "Portholes" will allow "look-ins" by passersby to see what students and staff have cooking in the labs.
“The new ELB will lead to the development of new ideas, new innovations

THE FINAL STRUCTURAL beam is lifted into place by Douglas Steel employees at the University of Michigan-Dearborn Engineering Lab Building during the topping out ceremony on Jan. 24.

TAKING THE MEASURE of a VAV box at the UM-D Engineering Lab project is William Ujaque of Sheet Metal Workers Local 80. He’s employed by

MEMBERS OF IRON WORKERS Local 25 employed by Douglas Steel stand behind the final structural beam before it is placed at the University of Michigan-Dearborn’s Engineering Lab Building. General Foreman Dennis Douglas said the work started for them in early November, and up to 20
