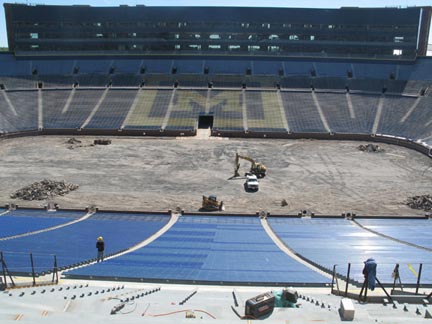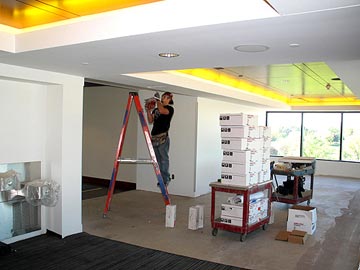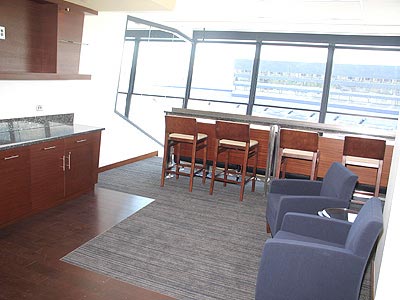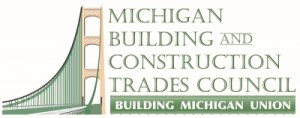Suite! U-M’s Big House grows up, adds seats, space, amenities
Date Posted: May 28 2010
ANN ARBOR – Structurally, a bigger Big House is in place. Now the building trades, Barton Malow and its subcontractors are working against the clock to have the multitude of detail work at Michigan Stadium ready for its first game against the Connecticut Huskies on Sept. 4.
The University of Michigan is sponsoring an historic, $226 million addition and renovation of Michigan Stadium. Plans include structures on the east and west sides of the stadium that will include new luxury suites, a new press box, broadcast and game operations areas. The bowl itself will have added club seating, and wider aisles and handrails, and new concessions and restrooms.
“We’re generally pleased, we’re on schedule,” said Gary Hatter, who is managing the project for Barton Malow. “We’re averaging about 150 tradespeople a day out here and I’d say they and our contractors are performing at an above-average rate.”
The addition/renovation of Michigan Stadium has been ongoing – with a few major stops and re-starts – since the football season ended in November 2007. Work came to scheduled halts during the 2008 and 2009 football seasons, spring football games, and during commencement ceremonies.
“One of the main things we’ve had to deal with isn’t so much production, but the starting and the stopping of the schedule,” Hatter said. “We’ve had some extended shutdowns for entire football seasons, and people forget that.”
One of the biggest construction challenges, he said, was the sequencing and construction of enclosures for the front and back sides of the two separate, massive structures on both sides of the stadium. He said the ability to maintain interior environments had to be timed in order for the trades to do the multitude of interior work in the suites and other areas that require a high level of finish work.
Michigan Stadium is getting its biggest makeover since it opened in 1927. The university is adding 400,000 total square-feet of space in the towers on the east and west sides of the stadium. The structures, which loom four levels over the top of the stadium’s bowl, will include a total of 83 suites. Indoor and outdoor club seating – 3,000 or so – will be added.
Inside the bowl, bench seating will be widened between a quarter of an inch and just over an inch for each seat, depending on location. While the stadium will lose some seats through the wider aisles and seats, it will gain more from the suites and club seating.
Some of that new club seating will go where the now-removed old press box was located. In that gap atop the bowl on the stadium’s west side, iron workers had to blend 3/8-inch thick steel seating pans atop supporting “rakers” into the existing superstructure. But with limited overhead access, they had to do their work from below, moving amid the support iron and other obstacles.
“There wasn’t a way to set the steel from above, so we had to go underneath,” said Douglas Steel foreman Judd Converse of Iron Workers Local 25. “That was tricky.”
When the work is complete the University of Michigan Stadium will still be college football’s biggest venue: it will have seating for more than 108,000 compared to the present 107,501.
While the east and west towers dominate the project, there’s much more going on. New brick walls with prominent arches will frame much of the stadium’s exterior on its east and west sides. Within the arched frames on the interior concourse are masonry blocks with the names of all 83 Michigan counties. Two new buildings on the north end of the stadium will house additional restrooms, concessions and public safety services. A large new bathroom is being constructed on a lower level of the stadium. Other restrooms will be refurbished. Four towers, one at the end of each sideline structure, with elevators and wide stairways will bring patrons to the new concourses and enclosed seating areas.
There will be additional egress points from the stadium, as well as more accommodations for the physically handicapped.
Hatter said with east and west structures near substantial completion, work now focuses on the multitude of “mini-projects,” such as masonry work, food service and finishing the suites.
Barton Malow Safety Manager Tony Allam said 864,694 man-hours had been worked on the stadium project as of May 17, and the only lost-time injury was for a tradesman who broke some fingers. “The trades people have made a real effort not to step on each other and work as safely as they can,” he said.
“I have to say this is one of the smoothest jobs that I’ve ever work on,” said Steve Gulick, site safety coordinator for Douglas Steel and an Iron Workers Local 25 member. “Barton Malow has been cooperative and excellent to work with. Everyone has worked really well together.”

WELDING SEAT BRACKETS in an area occupied by the old press box at the University of Michigan Stadium is a mostly hidden David Nelson of Iron Workers Local 25, working for Douglas Steel. Looming in the background is the new eastern sideline addition to the stadium, which will house a number of new suites and other functions. A similar structure is on the west side. The field itself is being replaced for next season, U-M plans on using turf made up of ground rubber.

ELECTRICIAN Adam Gretz of IBEW Local 252 and Huron Valley Electric wires an exit sign in a concourse behind a floor of suites.

ONE OF THE new suites at U-M Stadium.
