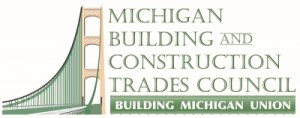Trades creating a bigger Big House
Date Posted: May 2 2008
By Mark Breslin
ANN ARBOR - It's first and ten for the expansion of Michigan Stadium, a project which will extend over three years and result in dramatic changes in the appearance of the big bowl.
Iron work substantially began this season on two multi-story additions above the east and west sides of the stadium. On the outside of the stadium, the appearance of the design will be dominated by masonry, which will blend with the rest of the stadium and nearby buildings.
"In addition to funding improvements to the game-day experience for all fans, this project will provide a strong financial foundation for the competitiveness of Michigan athletics in the decades ahead," said U-M President Mary Sue Coleman.
Barton Malow is managing the $226 million project, which began late last year but is really starting to take shape as the weather warms.
According to the U of M, the west-side structure will include an elevated concourse, a new press box for media and game operations, new club seats with chair backs, and enclosed seating. The east-side structure will include an elevated concourse with new concessions and restrooms, and additional indoor and outdoor seating. All told, the additional room will total 400,000 square feet of space.
The structures, which at their highest point will stand 10 feet higher than the current scoreboards, include 83 suites and 3,200 club seats. Construction work will be phased over a period of three years in order not to interrupt home football games. The entire project is expected to be completed prior to the 2010 fall football season.
Some seats will be lost during the expansion, but the additional seating will boost University of Michigan Stadium capacity from its current 107,501 to 108,000 - maintaining its designation as the largest college football venue in the nation. And for wide-bottom Maize and Blue fans - or those who sit near them - the news gets better. Nearly every bench seat in the bowl will be widened between a quarter of an inch or just over an inch as part of the renovation.
The plans also call for buildings to be constructed on the concourse at the north and south end zones. These buildings will house additional restrooms and concessions, and support functions such as first-aid, police/security and will-call. The structures will be covered in the same brickwork as the new sideline buildings.
Other improvements to the stadium will include an increase in the number and quality of restrooms; an increase in the number of concession stands and a greater variety of fare; widening the aisles; adding handrails; increasing the number of points of entry and exit for improved crowd circulation and a safer environment; and adding dedicated seating for fans with impaired mobility.
Athletic Director William C. Martin said the goals of the expansion project are to "improve the safety and overall game-day experience for all fans and provide a strong financial foundation for the competitiveness of Michigan athletics in the future."
(Information provided by the University of Michigan)
 |
| THE PRESS BOX at the University of Michigan Football Stadium is getting surrounded by iron, as iron workers start building the framework for a new press box, club seating, and luxury suites. |
 |
| CONDUIT FOR scoreboard wiring is installed in a concourse at the U-M Stadium by Ed Swift Jr. and Nick Apostoleris of IBEW Local 252 and Shaw Electric. |
 |
| HERE'S A RENDERING of the massive structure to be built above the stands of U-M Stadium, aka The Big House. The west side is shown here, the east side will have a similar structure. (Rendering from the U-M) |
