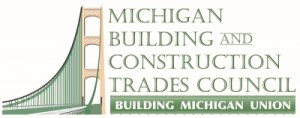Trades putting a cap on Henry Ford hospital expansion
Date Posted: January 30 2009
DETROIT - The expansion of Henry Ford Health System's main campus in the city's New Center is moving toward completion, capped off by the addition of two floors atop the West Pavilion.
Last month, construction manager George W. Auch and the building trades handed over the completed 45,000-square-foot sixth floor of the West Pavilion. Included are 40 new private rooms, which have patient-controlled lighting and temperature, as well as room for family members to stay overnight. The floor plan repeats on the other half of the project - the fifth floor - where the building trades are currently at work and are expected to finish this summer.
When their work is complete it will wrap up an unprecedented expansion of the hospital, which was designed by Albert Kahn, funded by Henry Ford, and completed in 1915.
"This investment represents the single-largest investment in renovation and expansion in the hospital's history," said Anthony Armada, president and CEO of Henry Ford Hospital and Health Network. "Our vision is to continue to renovate and update existing units to continue to meet the needs and expectations of our patients. This expansion provides for more flexibility in patient bed locations, allowing us to renovate existing units without impacting patient care."
The West Pavilion's first four floors were constructed about a decade ago. The structure was prepped for an eventual expansion - which started in 2007. Silence was golden during the construction process, and every effort has been made to minimize noise during and after construction, said Eric Wheatley, project manager for Henry Ford Health Systems Facilities Design and Construction. Soundproofing insulation was added, and kept in place on the existing roof. Stud walls included additional drywall. High-end acoustic ceiling tiles were installed.
The sound dampening aside, Wheatley said the overall process has been guided by the desire to "give patients more control over their environment," with remote controlled adjustable window blinds, adjustable lighting options, temperature controls, flat screen TVs with bedside speakers, and wireless Internet access.
The floor plans have been designed to optimize work space for health care providers, with work alcoves outside patient rooms to minimize distractions for patients. Rooms on the two new floors will be in close proximity to existing intensive care units, surgery, operating rooms and the emergency department.
George W. Auch Project Supt. Will Tselios said the project is down to employing about 30-35 Hardhats. "They've been doing great, it's been a very, very good project," he said. "It really has been," Wheatley added. "The quality of the work, the safety, everything."
The price tag on this portion of the expansion is $35 million, but it's part of a $310 million investment in the campus in recent years. Nearly $90 million has been spent in the last two years, including the expansion and renovation of the Emergency Department.
Some other expansion projects include construction of a $5 million clinical skill simulation center which allows health care professionals to practice their work on computers and mannequins; expansion of the existing operating rooms ($10 million); outpatient tower redevelopment ($33 million), and heating, cooling and electrician infrastructure work ($50 million).
"We're extremely pleased with the construction process," Wheatley said. "Everyone here has been very satisfied with the work being done. We're creating a very comfortable environment for our patients."
 |
| THE TOP TWO FLOORS of the West Pavilion at Detroit's Henry Ford Hospital were built in the last two years above the existing four-level wing. Construction manager George W. Auch, their subcontractors and the building trades completed the sixth floor last month and are currently working on the fifth floor. They're adding a total of 80 new private patient rooms. |
 |
| THREADING A PIPE on the fifth floor is Bryan Henry of Sprinkler Fitters 704, working for Lawrence Green. |
 |
| UNDER THE FINISH WORK, new patient rooms at the expanded Henry Ford Hospital will be packed with technology and mechanical infrastructure. Pulling wire to make it go are (l-r) Jeremiah Howell and Anthony Bolsley of IBEW Local 58 and Gillis Electric. |
